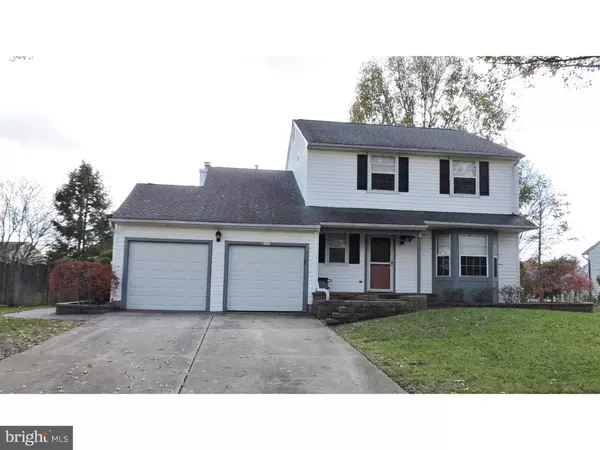For more information regarding the value of a property, please contact us for a free consultation.
Key Details
Sold Price $305,000
Property Type Single Family Home
Sub Type Detached
Listing Status Sold
Purchase Type For Sale
Square Footage 1,912 sqft
Price per Sqft $159
Subdivision Country Village
MLS Listing ID NJBL131028
Sold Date 05/31/19
Style Colonial
Bedrooms 3
Full Baths 2
Half Baths 1
HOA Y/N N
Abv Grd Liv Area 1,912
Originating Board TREND
Year Built 1989
Annual Tax Amount $6,688
Tax Year 2018
Lot Size 0.257 Acres
Acres 0.26
Lot Dimensions 80X140
Property Description
Welcome to 111 Stonebrook Drive in the Country Village section of Lumberton Township. Our featured home is the Deerfield model. The exterior of the home is maintenance free vinyl siding. The walkway and front porch have been redone with EP Henry brick pavers. Keeping your lawn nice and green will be a cinch with the underground sprinkler system both in the front and back. Upon entry you will be quickly impressed with the rich, Gunstock hardwood flooring. The living room is bright and cheerful with bow window to allow for plenty of sunshine. Wood and glass doors separate the living room and dining room. Wow best describes the kitchen with breakfast room. There are plenty of oak cabinets accented by quartz counter-tops. Included are the appliances. There is recessed lighting in the kitchen. The breakfast room boasts a French door with palladium window. Off the kitchen is the quartz breakfast bar. The family room is sunken and features a fireplace with slate hearth and newer wall to wall carpeting. On this level is the powder room, laundry room and access to the 2 car attached garage. Upstairs you will find the Master Bedroom complete with walk in closet and Master bath. The other two bedrooms are good in size. All bedrooms have been freshly painted and newer wall to wall carpeting has been installed. There is a full basement as well. If you like to garden you will love this backyard. There is a shed complete with electricity and water hook-up plus an area just for planting all your vegetables and herbs. There's even a rich compost. The concrete patio is quite large and ideal for entertaining. Hope you enjoyed your tour of this lovely home
Location
State NJ
County Burlington
Area Lumberton Twp (20317)
Zoning R2.5
Rooms
Other Rooms Living Room, Dining Room, Primary Bedroom, Bedroom 2, Kitchen, Family Room, Bedroom 1, Other
Basement Full
Interior
Interior Features Ceiling Fan(s), Dining Area
Hot Water Natural Gas
Heating Forced Air
Cooling Central A/C
Flooring Wood, Fully Carpeted, Tile/Brick
Fireplaces Number 1
Fireplace Y
Heat Source Natural Gas
Laundry Main Floor
Exterior
Exterior Feature Patio(s)
Garage Inside Access, Garage Door Opener
Garage Spaces 4.0
Fence Other
Waterfront N
Water Access N
Accessibility None
Porch Patio(s)
Parking Type Attached Garage, Other
Attached Garage 2
Total Parking Spaces 4
Garage Y
Building
Lot Description Level
Story 2
Sewer Public Sewer
Water Public
Architectural Style Colonial
Level or Stories 2
Additional Building Above Grade
New Construction N
Schools
Elementary Schools Bobbys Run School
Middle Schools Lumberton
School District Lumberton Township Public Schools
Others
Senior Community No
Tax ID 17-00020 06-00007
Ownership Fee Simple
SqFt Source Assessor
Acceptable Financing Conventional, VA, FHA 203(b)
Listing Terms Conventional, VA, FHA 203(b)
Financing Conventional,VA,FHA 203(b)
Special Listing Condition Standard
Read Less Info
Want to know what your home might be worth? Contact us for a FREE valuation!

Our team is ready to help you sell your home for the highest possible price ASAP

Bought with Donald A Schulte • Action USA Market Realtors




