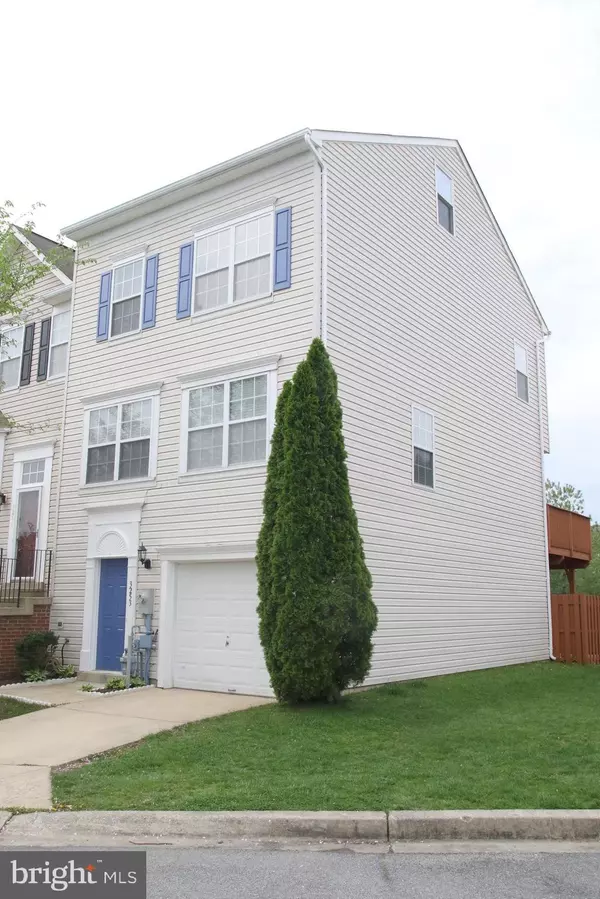For more information regarding the value of a property, please contact us for a free consultation.
Key Details
Sold Price $414,000
Property Type Townhouse
Sub Type End of Row/Townhouse
Listing Status Sold
Purchase Type For Sale
Square Footage 1,880 sqft
Price per Sqft $220
Subdivision Howards Ridge
MLS Listing ID MDHW262490
Sold Date 05/30/19
Style Colonial
Bedrooms 3
Full Baths 2
Half Baths 2
HOA Fees $72/mo
HOA Y/N Y
Abv Grd Liv Area 1,880
Originating Board BRIGHT
Year Built 2001
Annual Tax Amount $5,066
Tax Year 2018
Lot Size 1,863 Sqft
Acres 0.04
Property Description
Gorgeous rarely available end unit garage town home in sought after Howard's Ridge community. 3 Bedrooms, 2 Full and 2 Half Bath, Loft in the Master BR with attic for additional storage. Family room with fireplace and attached half bath that can be used as an additional bedroom. Freshly painted with tons of upgrades! New carpet in all bedrooms and basement, Granite kitchen counter-top, LVT flooring in kitchen, foyer and bathrooms, new wood blinds, light fixtures, vanities and toilets. Hardwood stairs, Hardwood floor on 2nd level, A lot more to offer!Huge deck offering a beautiful view of open space and greenery. Walkout basement with the privacy of fenced-in backyard and concrete patio. Convenient location with easy access to shopping and highways.
Location
State MD
County Howard
Zoning RA15
Rooms
Basement Walkout Level
Interior
Interior Features Attic, Breakfast Area, Carpet, Ceiling Fan(s), Dining Area, Floor Plan - Open, Kitchen - Eat-In, Primary Bath(s), Pantry, Walk-in Closet(s), Window Treatments, Wood Floors
Heating Forced Air
Cooling Central A/C
Fireplaces Number 1
Equipment Built-In Microwave, Dishwasher, Disposal, Icemaker, Oven/Range - Gas, Refrigerator, Washer, Water Heater, Dryer
Appliance Built-In Microwave, Dishwasher, Disposal, Icemaker, Oven/Range - Gas, Refrigerator, Washer, Water Heater, Dryer
Heat Source Natural Gas
Exterior
Garage Garage - Front Entry
Garage Spaces 1.0
Waterfront N
Water Access N
Roof Type Shingle
Accessibility 32\"+ wide Doors
Parking Type Attached Garage, Driveway
Attached Garage 1
Total Parking Spaces 1
Garage Y
Building
Story 3+
Sewer Public Sewer
Water Public
Architectural Style Colonial
Level or Stories 3+
Additional Building Above Grade, Below Grade
New Construction N
Schools
Elementary Schools St. Johns Lane
Middle Schools Dunloggin
High Schools Mt. Hebron
School District Howard County Public School System
Others
Senior Community No
Tax ID 1402395851
Ownership Fee Simple
SqFt Source Estimated
Acceptable Financing Cash, Conventional
Listing Terms Cash, Conventional
Financing Cash,Conventional
Special Listing Condition Standard
Read Less Info
Want to know what your home might be worth? Contact us for a FREE valuation!

Our team is ready to help you sell your home for the highest possible price ASAP

Bought with Jatinder Singh • Invision Realty Inc.




