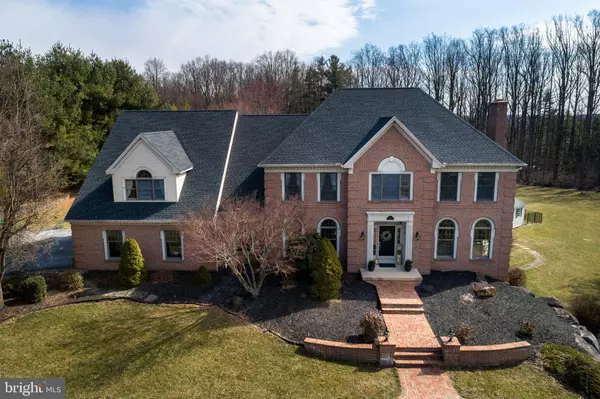For more information regarding the value of a property, please contact us for a free consultation.
Key Details
Sold Price $650,000
Property Type Single Family Home
Sub Type Detached
Listing Status Sold
Purchase Type For Sale
Square Footage 5,366 sqft
Price per Sqft $121
Subdivision Springton
MLS Listing ID PACT418830
Sold Date 05/30/19
Style Traditional
Bedrooms 5
Full Baths 4
Half Baths 1
HOA Y/N N
Abv Grd Liv Area 5,366
Originating Board BRIGHT
Year Built 1990
Annual Tax Amount $8,805
Tax Year 2018
Lot Size 2.100 Acres
Acres 2.1
Lot Dimensions 0.00 x 0.00
Property Description
Welcome to Wallace Township. Set in picturesque Chester County. This is a 5 bedroom 4 and half bath. As you pull up to the front of the home you will notice the governors driveway. Moving to the front door you have a brick walk way the matches the front brick exterior of the home. The foyer is flanked by the dining room to the left and the living room to the right. The living room features hardwood floor, crown molding, wood burning fire place with inlaid marble and a wood finished mantel. Over in the dining room you have hardwood floor, triple crown molding and wainscoting. Moving from the foyer you come into the two story family room that features a wood burning hearth with a stone inlay and a door that leads to the deck. To the right of the family room is the playroom. Here, there are built-in book shelves, cubby space and chair rails. Moving to the kitchen you have gourmet stainless steel appliances, large granite island, pantry, stone backsplash, desk work space and butler s pantry. Coming out of the kitchen is the den which is currently being used as a bar area that has built in shelves, chair rails and track lighting. Rounding out the first floor is access to the garage, a sun room, laundry room, mud room and half bath. Going up to the second floor. You have the first bedroom which has double closets and is connected to the Jack and Jill bathroom. The Jack and Jill bathroom has tiled floors, linen closet and large bright windows. Moving out of the bathroom is the second bedroom with an oversized closet. The crown of the second floor is the Master bedroom. The double doors lead to the Master Bedroom Den which has built-in book shelves and cabinets. Upon entering the bedroom you have vaulted ceiling, chair rails and an additional sitting room. The walk-in closet measures 19 x 9 feet with a built-in cedar closet and plenty of shelving. This closet leads to one of the entrances to the master bathroom. The first section of the bathroom is the walk- in shower with dual shower heads. Coming out of the shower area are dual sinks, make up vanity, tiled floor and soaking jetted tub. Completing the second floor are the 2 additional bedrooms, a full bath and hall linen closet. Finishing out the inside of the house is the basement. There are multiple rooms for storage, a play area, work out room and a full bath. You also have a walk out door that leads to the backyard where you will spend all of your free time. The deck is Trex made and has two tiers and plenty of room for gatherings and cook outs. Follow the path to the in-ground salt water swimming pool with stone boulder landscaping and a pool house. This beautiful home is only mins from Springton Manor Farms, Marsh Creek State Park, Rt 322 and the Turnpike.
Location
State PA
County Chester
Area Wallace Twp (10331)
Zoning FR
Rooms
Other Rooms Living Room, Dining Room, Primary Bedroom, Bedroom 2, Bedroom 3, Bedroom 4, Kitchen, Family Room, Den, Bedroom 1, Sun/Florida Room, Exercise Room, Workshop, Hobby Room
Basement Full, Fully Finished, Outside Entrance, Space For Rooms, Walkout Level, Workshop
Interior
Interior Features Breakfast Area, Butlers Pantry, Carpet, Cedar Closet(s), Ceiling Fan(s), Chair Railings, Crown Moldings, Floor Plan - Open, Formal/Separate Dining Room, Kitchen - Eat-In, Kitchen - Island, Primary Bath(s), Pantry, Recessed Lighting, Skylight(s), Wainscotting, Walk-in Closet(s), Wood Floors
Heating Forced Air, Heat Pump(s), Heat Pump - Electric BackUp
Cooling Central A/C
Flooring Carpet, Hardwood, Tile/Brick
Fireplaces Number 2
Fireplaces Type Fireplace - Glass Doors, Marble, Stone
Fireplace Y
Heat Source Electric
Laundry Main Floor
Exterior
Parking Features Garage - Side Entry, Garage Door Opener
Garage Spaces 2.0
Pool In Ground
Water Access N
Accessibility None
Attached Garage 2
Total Parking Spaces 2
Garage Y
Building
Story 2
Sewer On Site Septic
Water Well
Architectural Style Traditional
Level or Stories 2
Additional Building Above Grade, Below Grade
New Construction N
Schools
School District Downingtown Area
Others
Senior Community No
Tax ID 31-04 -0025.1100
Ownership Fee Simple
SqFt Source Assessor
Special Listing Condition Standard
Read Less Info
Want to know what your home might be worth? Contact us for a FREE valuation!

Our team is ready to help you sell your home for the highest possible price ASAP

Bought with Melissa A Shelton • RE/MAX Direct



