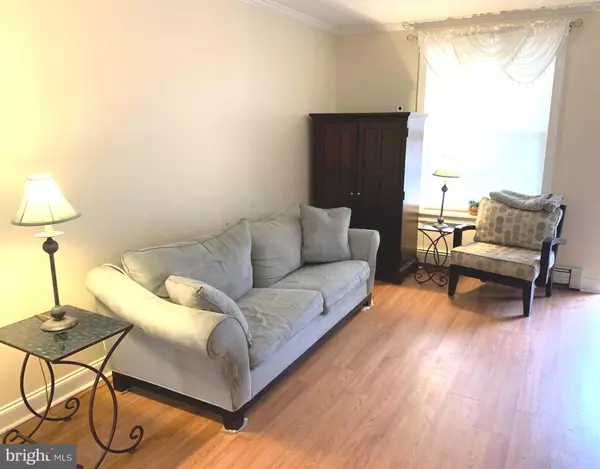For more information regarding the value of a property, please contact us for a free consultation.
Key Details
Sold Price $255,000
Property Type Townhouse
Sub Type Interior Row/Townhouse
Listing Status Sold
Purchase Type For Sale
Square Footage 1,012 sqft
Price per Sqft $251
Subdivision Girard Estates
MLS Listing ID PAPH726328
Sold Date 04/29/19
Style Straight Thru
Bedrooms 2
Full Baths 2
HOA Y/N N
Abv Grd Liv Area 1,012
Originating Board BRIGHT
Annual Tax Amount $2,317
Tax Year 2019
Lot Size 714 Sqft
Acres 0.02
Lot Dimensions 14.00 x 51.00
Property Description
Excellent location in the Girard Estate area. You will not be disappointed when you see this stunningly updated 2 bedroom, 2 full bathroom, home right in the heart of Philly. The main floor calls your attention to a bright, spacious and airy living room, boasting hardwood floors and fresh paint. The kitchen is the envy of the neighborhood! New Italian tile kitchen floor, 48 cabinets surrounding the perimeter of the kitchen, for an incredible amount of storage. Stainless steel appliances, 5 burner gas range, Microwave, and side by side refrigerator with bottom drawer freezer for easy access. New granite counter tops, that are highlighted by a deep farm house style sink with upgraded fixtures all acrossed the board. The living will be easy on this impressive second floor. It offers 2 generously proportioned bedrooms that complement the Spa like bathroom. Completely renovated and spacious. You will feel like you are being whisked away as you relax and unwind in the whirlpool tub as the jets release all of the tension & stress of the day. The master bedroom has been updated to include three oversized custom closets all with their own outlets if you would like to have an entertainment center, but not have it out in the open. The second bedroom was expanded and also includes a large contemporary closet. The basement is partially finished for more entertaining area, and it includes a Full bathroom. Towards the front of the basement is ample storage area and the rear of the basement you will find a large utility room. The homes location has been rated by Walkscore.com, a 93% Walkability score, a 87 Bikability score, and a 76 Transit score. This homes attention to detail lends its name to Designer and will reflect the personality and taste of those accustomed to the best in quality design, finishes and lifestyle. Make you appointment today, and Welcome Home!
Location
State PA
County Philadelphia
Area 19145 (19145)
Zoning RM1
Rooms
Basement Other
Interior
Heating Baseboard - Hot Water
Cooling Central A/C
Heat Source Natural Gas
Exterior
Waterfront N
Water Access N
Accessibility None
Parking Type On Street
Garage N
Building
Story 2
Sewer Public Septic
Water Public
Architectural Style Straight Thru
Level or Stories 2
Additional Building Above Grade, Below Grade
New Construction N
Schools
School District The School District Of Philadelphia
Others
Senior Community No
Tax ID 262277900
Ownership Fee Simple
SqFt Source Assessor
Acceptable Financing Cash, Conventional, FHA, VA
Listing Terms Cash, Conventional, FHA, VA
Financing Cash,Conventional,FHA,VA
Special Listing Condition Standard
Read Less Info
Want to know what your home might be worth? Contact us for a FREE valuation!

Our team is ready to help you sell your home for the highest possible price ASAP

Bought with Marco A Di Gabriele • KW Philly




