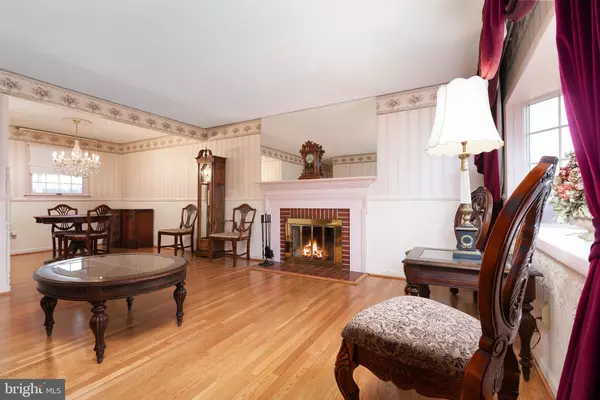For more information regarding the value of a property, please contact us for a free consultation.
Key Details
Sold Price $247,000
Property Type Single Family Home
Sub Type Detached
Listing Status Sold
Purchase Type For Sale
Square Footage 2,080 sqft
Price per Sqft $118
Subdivision Brooklyn Park
MLS Listing ID MDAA376608
Sold Date 05/31/19
Style Raised Ranch/Rambler
Bedrooms 4
Full Baths 2
HOA Y/N N
Abv Grd Liv Area 1,040
Originating Board BRIGHT
Year Built 1961
Annual Tax Amount $2,072
Tax Year 2018
Lot Size 6,000 Sqft
Acres 0.14
Property Description
Gorgeous Hardwood Floors recently refinished in this lovely 4 Bedroom, 2 Full Bath home. Updated Kitchen with beautiful glass tile backspash & cherry cabinets. Formal Dining room with a sparkly chandelier! Living room with plenty of light from the bay window and a wood burning fireplace for cozy evenings by the fire! Perfect entertainment space on your partially covered deck overlooking your fully fenced yard & fish pond. Lower level could be used as an in-law suite. Huge 2nd kitchen with a walk out to a covered patio. Family room with a 2nd wood burning fireplace and a huge jet tub with retractable walls for special evenings with a warm fire or close for full privacy. Lower level also includes a separate dining area or office space with a big bay window and a 4th bedroom.
Location
State MD
County Anne Arundel
Zoning R5
Rooms
Other Rooms Living Room, Dining Room, Primary Bedroom, Bedroom 2, Bedroom 3, Bedroom 4, Kitchen, Family Room, Full Bath
Basement Daylight, Partial, Connecting Stairway, Fully Finished, Full, Heated, Improved, Outside Entrance, Rear Entrance, Walkout Level, Windows
Main Level Bedrooms 3
Interior
Interior Features 2nd Kitchen, Attic, Carpet, Ceiling Fan(s), Chair Railings, Entry Level Bedroom, Floor Plan - Traditional, Formal/Separate Dining Room, Wood Floors
Hot Water Natural Gas
Heating Programmable Thermostat, Forced Air
Cooling Ceiling Fan(s), Central A/C, Programmable Thermostat
Flooring Hardwood, Carpet, Ceramic Tile, Laminated
Fireplaces Number 2
Fireplaces Type Brick, Fireplace - Glass Doors, Mantel(s), Wood
Equipment Dishwasher, Dryer - Electric, Exhaust Fan, Icemaker, Microwave, Oven/Range - Gas, Range Hood, Refrigerator, Stove, Washer, Water Heater
Fireplace Y
Window Features Bay/Bow,Screens
Appliance Dishwasher, Dryer - Electric, Exhaust Fan, Icemaker, Microwave, Oven/Range - Gas, Range Hood, Refrigerator, Stove, Washer, Water Heater
Heat Source Natural Gas, Wood
Exterior
Exterior Feature Deck(s), Patio(s)
Fence Chain Link
Utilities Available Phone, Cable TV Available
Waterfront N
Water Access N
Roof Type Architectural Shingle
Street Surface Black Top,Paved
Accessibility None
Porch Deck(s), Patio(s)
Road Frontage City/County, Public
Parking Type On Street
Garage N
Building
Story 2
Sewer Public Sewer
Water Public
Architectural Style Raised Ranch/Rambler
Level or Stories 2
Additional Building Above Grade, Below Grade
Structure Type Dry Wall,Wood Walls
New Construction N
Schools
Elementary Schools Brooklyn Park
Middle Schools Brooklyn Park
High Schools North County
School District Anne Arundel County Public Schools
Others
Senior Community No
Tax ID 020504701645325
Ownership Fee Simple
SqFt Source Assessor
Security Features Electric Alarm,Security System,Smoke Detector
Acceptable Financing FHA, Conventional, Cash, VA
Listing Terms FHA, Conventional, Cash, VA
Financing FHA,Conventional,Cash,VA
Special Listing Condition Standard
Read Less Info
Want to know what your home might be worth? Contact us for a FREE valuation!

Our team is ready to help you sell your home for the highest possible price ASAP

Bought with Mark A. Ritter • RE/MAX Preferred




