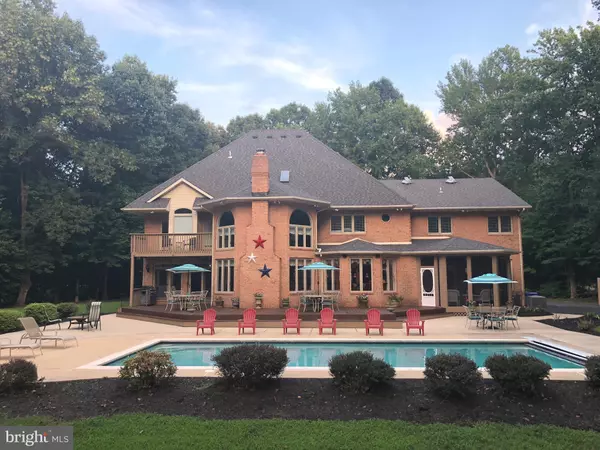For more information regarding the value of a property, please contact us for a free consultation.
Key Details
Sold Price $825,000
Property Type Single Family Home
Sub Type Detached
Listing Status Sold
Purchase Type For Sale
Square Footage 7,069 sqft
Price per Sqft $116
Subdivision Locust Grove Estates Sub
MLS Listing ID MDCH194944
Sold Date 05/31/19
Style Colonial
Bedrooms 7
Full Baths 6
Half Baths 1
HOA Y/N N
Abv Grd Liv Area 7,069
Originating Board BRIGHT
Year Built 1992
Annual Tax Amount $10,668
Tax Year 2018
Lot Size 3.740 Acres
Acres 3.74
Property Description
Elegant ALL BRICK home in Port Tobacco approximately 35 miles South of Washington, DC. This luxurious home features expansive room sizes, 7 bedrooms and 6 and 1 half brand new bathrooms with custom tile, a main floor bedroom and full bath, a basement apartment with a separate entrance, 3 stone & marble fireplaces, stunning extensive trim work that includes crown molding & lovely built-ins, wood & ceramic flooring, NEW carpet and paint, & brand NEW black stainless steel appliances! Newer roof and HVAC systems. Impressive tranquil setting on 3.75 gorgeous acres, w/ in-ground pool & automatic cover, massive decking/patio & a wonderful screen porch! Plenty of storage available throughout the many closets, a huge floored walk-in attic, the over-sized 3 car garage and 3 sheds with newer roofs. This home offers a generous square footage (10,400 sq ft finished) with elegant classic flare to comfortably host weddings and special events, yet still encompasses a genuine warm family feel. No HOA. Priced $120,000 below appraisal! Owner/Agent.
Location
State MD
County Charles
Zoning RC
Rooms
Other Rooms Dining Room, Primary Bedroom, Bedroom 2, Bedroom 3, Bedroom 4, Bedroom 5, Kitchen, Game Room, Family Room, Foyer, Bedroom 1, Study, Sun/Florida Room, In-Law/auPair/Suite, Efficiency (Additional)
Basement Other
Main Level Bedrooms 1
Interior
Interior Features Attic, Family Room Off Kitchen, Breakfast Area, Kitchen - Table Space, Dining Area, Kitchen - Eat-In, Primary Bath(s), Entry Level Bedroom, Built-Ins, Chair Railings, Upgraded Countertops, Crown Moldings, Window Treatments, Double/Dual Staircase, WhirlPool/HotTub, Wood Floors, Floor Plan - Open
Hot Water Electric
Heating Heat Pump(s)
Cooling Heat Pump(s)
Fireplaces Number 2
Fireplaces Type Equipment, Mantel(s)
Equipment Built-In Microwave, Cooktop, Dryer - Front Loading, ENERGY STAR Dishwasher, ENERGY STAR Refrigerator, Exhaust Fan, Extra Refrigerator/Freezer, Icemaker, Intercom, Oven - Double, Oven - Wall, Oven/Range - Electric, Range Hood, Stainless Steel Appliances, Washer, Water Conditioner - Owned, Water Heater
Fireplace Y
Window Features Double Pane,Skylights
Appliance Built-In Microwave, Cooktop, Dryer - Front Loading, ENERGY STAR Dishwasher, ENERGY STAR Refrigerator, Exhaust Fan, Extra Refrigerator/Freezer, Icemaker, Intercom, Oven - Double, Oven - Wall, Oven/Range - Electric, Range Hood, Stainless Steel Appliances, Washer, Water Conditioner - Owned, Water Heater
Heat Source Electric
Laundry Upper Floor
Exterior
Exterior Feature Balcony, Deck(s), Patio(s), Enclosed, Porch(es), Screened
Garage Garage Door Opener
Garage Spaces 23.0
Pool In Ground
Utilities Available Cable TV Available, Fiber Optics Available
Waterfront N
Water Access N
View Trees/Woods
Roof Type Fiberglass
Accessibility None
Porch Balcony, Deck(s), Patio(s), Enclosed, Porch(es), Screened
Parking Type Driveway, Attached Garage
Attached Garage 3
Total Parking Spaces 23
Garage Y
Building
Lot Description Backs to Trees, Cul-de-sac, Landscaping, No Thru Street, Poolside
Story Other
Sewer Community Septic Tank, Private Septic Tank
Water Well
Architectural Style Colonial
Level or Stories Other
Additional Building Above Grade, Below Grade
Structure Type 9'+ Ceilings,2 Story Ceilings,Cathedral Ceilings
New Construction N
Schools
Middle Schools Piccowaxen
School District Charles County Public Schools
Others
Senior Community No
Tax ID 0901053035
Ownership Fee Simple
SqFt Source Assessor
Horse Property N
Special Listing Condition Standard
Read Less Info
Want to know what your home might be worth? Contact us for a FREE valuation!

Our team is ready to help you sell your home for the highest possible price ASAP

Bought with Tina Marie Biggs • RE/MAX One




