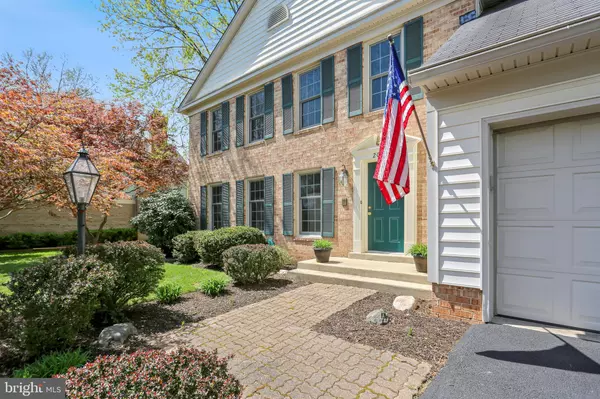For more information regarding the value of a property, please contact us for a free consultation.
Key Details
Sold Price $490,000
Property Type Single Family Home
Sub Type Detached
Listing Status Sold
Purchase Type For Sale
Square Footage 3,517 sqft
Price per Sqft $139
Subdivision Pleasant Ridge
MLS Listing ID MDMC650690
Sold Date 05/30/19
Style Colonial
Bedrooms 4
Full Baths 2
Half Baths 2
HOA Fees $116/qua
HOA Y/N Y
Abv Grd Liv Area 2,649
Originating Board BRIGHT
Year Built 1979
Annual Tax Amount $4,915
Tax Year 2019
Lot Size 10,758 Sqft
Acres 0.25
Property Description
GORGEOUS Colonial in the desirable Pleasant-Ridge neighborhood. Featuring: 4 bedrooms; 2 full / 2 hall UPDATED baths; Recently UPDATED eat-in kitchen with custom cabinetry, quartz counters, & stainless steel appliances; kitchen open to large family room with brick wood burning fireplace & mantel, and sliding glass door to deck; formal living room & dining room; impeccable new hardwood floors on main level; LARGE master bedroom with sitting area & walk-in closet, newly updated master bath with tile flooring, double sink vanity, & quartz countertop; 3 additional spacious bedrooms on upper level; laundry conveniently located on upper level; finished lower level with huge rec room, half bath, & large storage/utility room; Beautifully landscaped, fenced yard with large deck and attached awning. NEW Neutral Paint, NEW Hardwood Floors, NEW Carpet, NEW Lighting, NEWER Anderson Windows. Ample Storage. Tons of Natural light throughout the home. BEAUTIFUL Home with Designer touches throughout Shows Like A Model. Walk to Hurley Park Pool. See Virtual Tour for floorplan. GREAT NEIGHBORHOOD! A MUST SEE!
Location
State MD
County Montgomery
Zoning TS
Rooms
Other Rooms Living Room, Dining Room, Primary Bedroom, Bedroom 2, Bedroom 3, Bedroom 4, Kitchen, Family Room, Foyer, Laundry, Other, Utility Room, Bathroom 2, Primary Bathroom
Basement Fully Finished, Windows
Interior
Interior Features Attic/House Fan, Breakfast Area, Ceiling Fan(s), Chair Railings, Crown Moldings, Family Room Off Kitchen, Floor Plan - Traditional, Formal/Separate Dining Room, Kitchen - Eat-In, Kitchen - Table Space, Recessed Lighting, Upgraded Countertops, Walk-in Closet(s), Wood Floors
Hot Water Natural Gas
Heating Forced Air
Cooling Ceiling Fan(s), Central A/C
Fireplaces Number 1
Fireplaces Type Brick, Fireplace - Glass Doors, Mantel(s), Screen
Equipment Built-In Microwave, Dishwasher, Disposal, Dryer - Electric, Exhaust Fan, Oven/Range - Gas, Refrigerator, Stainless Steel Appliances, Washer, Water Heater
Fireplace Y
Window Features Screens,Vinyl Clad,Replacement,Low-E
Appliance Built-In Microwave, Dishwasher, Disposal, Dryer - Electric, Exhaust Fan, Oven/Range - Gas, Refrigerator, Stainless Steel Appliances, Washer, Water Heater
Heat Source Natural Gas
Laundry Upper Floor, Washer In Unit, Dryer In Unit
Exterior
Garage Garage - Front Entry, Garage Door Opener
Garage Spaces 2.0
Fence Split Rail
Amenities Available Baseball Field, Basketball Courts, Common Grounds, Community Center, Jog/Walk Path, Lake, Picnic Area, Pool - Outdoor, Tennis Courts, Tot Lots/Playground
Waterfront N
Water Access N
Accessibility None
Parking Type Attached Garage, Driveway, On Street
Attached Garage 2
Total Parking Spaces 2
Garage Y
Building
Lot Description Landscaping, Private, Rear Yard
Story 3+
Sewer Public Sewer
Water Public
Architectural Style Colonial
Level or Stories 3+
Additional Building Above Grade, Below Grade
New Construction N
Schools
School District Montgomery County Public Schools
Others
HOA Fee Include Pool(s),Snow Removal,Trash,Common Area Maintenance
Senior Community No
Tax ID 160101847378
Ownership Fee Simple
SqFt Source Assessor
Security Features Carbon Monoxide Detector(s),Intercom,Smoke Detector
Horse Property N
Special Listing Condition Standard
Read Less Info
Want to know what your home might be worth? Contact us for a FREE valuation!

Our team is ready to help you sell your home for the highest possible price ASAP

Bought with NICOLE A NEALE • Redfin Corp




