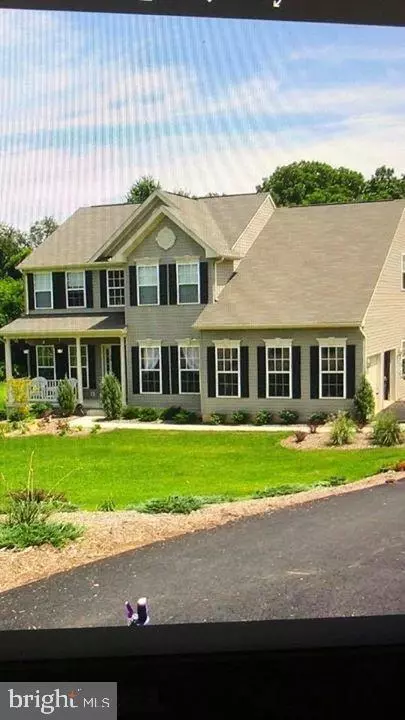For more information regarding the value of a property, please contact us for a free consultation.
Key Details
Sold Price $420,000
Property Type Single Family Home
Sub Type Detached
Listing Status Sold
Purchase Type For Sale
Square Footage 4,040 sqft
Price per Sqft $103
Subdivision Montgomerys Friendship
MLS Listing ID MDCC161602
Sold Date 05/16/19
Style Colonial
Bedrooms 5
Full Baths 3
Half Baths 1
HOA Y/N N
Abv Grd Liv Area 2,820
Originating Board BRIGHT
Year Built 2003
Annual Tax Amount $3,595
Tax Year 2018
Lot Size 1.110 Acres
Acres 1.11
Lot Dimensions x 0.00
Property Description
Pride of ownership is evident in this 5 bedroom, 3.5 bath home that was lovingly cared for and tastefully updated by same owner for 15 years. Enter into the 2 story foyer with hardwood floors, dedicated office and formal living room off entry. Separate formal dining room flows into the kitchen area and has hardwood floors. The updated kitchen with new grouted tile flooring, 40" cabinets, stainless steel appliances, ceramic back splash, pantry, granite counters, center island, breakfast area with sliders to 2 tier deck. Very large 20x20 sunk in family room with updated bamboo wood flooring, 11 foot ceilings and stone wood burning fireplace make this level the center of attention and great area for entertaining. Laundry room is off kitchen. The upper level has new carpet in 2018 and has 4 bedrooms all with walk in closets. The hall bathroom has updated flooring, faucets and lighting. The owners suite is cozy and elegant with step up into a large master with duel his and hers walk in closets, vaulted ceilings, ceiling fan and sunk in en suite with ceramic tiles, updated lighting and faucets, soaking tub, separate shower and linen closet. The basement is fully finished with a family room, rec room, bedroom, full bath and storage area. There is a walk out/up exit from the basement to the 1.11 fully fenced, landscaped backyard oasis with a large heated built in swimming pool with diving board and is fully fenced with locking gates for added safety. The back yard also includes a large patio, 2 tier deck and shed. The front of the home offers nice landscaping with privacy and a full front porch. Dont miss this opportunity to own this home in time to enjoy the beautiful pool. This home has been freshly painted in the last year and all new carpet in the basement in the last month.
Location
State MD
County Cecil
Zoning NAR
Rooms
Basement Full, Fully Finished, Improved, Walkout Stairs
Interior
Interior Features Breakfast Area, Built-Ins, Carpet, Ceiling Fan(s), Dining Area, Family Room Off Kitchen, Formal/Separate Dining Room, Kitchen - Island, Kitchen - Table Space, Primary Bath(s), Recessed Lighting, Upgraded Countertops, Walk-in Closet(s), Wood Floors
Hot Water Propane
Heating Forced Air, Other
Cooling Ceiling Fan(s), Central A/C
Flooring Carpet, Ceramic Tile, Concrete, Hardwood
Fireplaces Number 1
Fireplaces Type Fireplace - Glass Doors, Heatilator, Mantel(s), Screen, Stone, Wood
Equipment Built-In Microwave, Dishwasher, Exhaust Fan, Oven/Range - Electric, Stainless Steel Appliances, Water Heater
Fireplace Y
Window Features Double Pane
Appliance Built-In Microwave, Dishwasher, Exhaust Fan, Oven/Range - Electric, Stainless Steel Appliances, Water Heater
Heat Source Other
Laundry Main Floor
Exterior
Exterior Feature Deck(s), Patio(s), Porch(es)
Garage Garage - Side Entry, Garage Door Opener
Garage Spaces 2.0
Fence Fully, Wood
Pool Heated, In Ground, Fenced
Utilities Available Cable TV
Waterfront N
Water Access N
Roof Type Shingle
Accessibility None
Porch Deck(s), Patio(s), Porch(es)
Attached Garage 2
Total Parking Spaces 2
Garage Y
Building
Lot Description Backs to Trees, Landscaping
Story 2
Sewer Septic Exists
Water Well
Architectural Style Colonial
Level or Stories 2
Additional Building Above Grade, Below Grade
Structure Type 9'+ Ceilings,Vaulted Ceilings
New Construction N
Schools
Elementary Schools Perryville
Middle Schools Perryville
High Schools Perryville
School District Cecil County Public Schools
Others
Senior Community No
Tax ID 07-053169
Ownership Fee Simple
SqFt Source Estimated
Acceptable Financing Cash, Conventional, VA
Listing Terms Cash, Conventional, VA
Financing Cash,Conventional,VA
Special Listing Condition Standard
Read Less Info
Want to know what your home might be worth? Contact us for a FREE valuation!

Our team is ready to help you sell your home for the highest possible price ASAP

Bought with Kristin N Lewis • Integrity Real Estate




