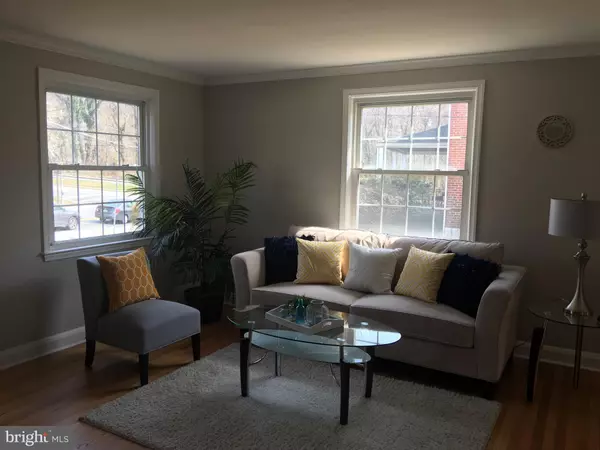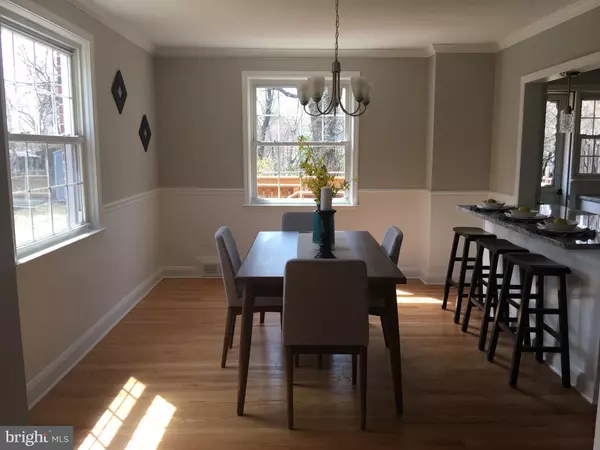For more information regarding the value of a property, please contact us for a free consultation.
Key Details
Sold Price $237,500
Property Type Single Family Home
Sub Type Twin/Semi-Detached
Listing Status Sold
Purchase Type For Sale
Square Footage 1,920 sqft
Price per Sqft $123
Subdivision Loch Hill
MLS Listing ID MDBC451658
Sold Date 05/28/19
Style Colonial
Bedrooms 3
Full Baths 2
HOA Y/N N
Abv Grd Liv Area 1,280
Originating Board BRIGHT
Year Built 1952
Annual Tax Amount $2,670
Tax Year 2018
Lot Size 5,504 Sqft
Acres 0.13
Property Description
DON'T MISS THIS PERFECTLY EXECUTED RENOVATION IN STONELEIGH SCHOOL DISTRICT! This spacious 3BR home is both elegant & full of modern updates! Enjoy custom finishes like gleaming, newly refinished hardwood floors, recessed lighting, intricate tile work, and crown & chair moldings. Imagine holiday entertaining in your open-floor-plan dining room and brand new Kitchen! Create lavish buffets on the large granite kitchen breakfast bar! This new chefs kitchen features Stainless Steel appliances, granite counters & tile backsplash. Enjoy the warm weather and grill on the huge, private rear deck! Relax and watch TV in the newly Finished Lower Level Family room that has a brand new full bath. Luxuriate in your spacious Master BR! New Landscaping and new HVAC! Renovated inside & out. Don't miss this one!
Location
State MD
County Baltimore
Zoning DR 5.5
Direction Northeast
Rooms
Other Rooms Living Room, Dining Room, Primary Bedroom, Kitchen, Family Room
Basement Outside Entrance, Partially Finished, Windows, Daylight, Partial
Interior
Interior Features Attic, Breakfast Area, Carpet, Ceiling Fan(s), Chair Railings, Crown Moldings, Dining Area, Combination Kitchen/Dining, Floor Plan - Open, Formal/Separate Dining Room, Kitchen - Galley, Recessed Lighting, Wood Floors, Upgraded Countertops
Heating Forced Air
Cooling Central A/C
Furnishings No
Fireplace N
Heat Source Natural Gas
Laundry Basement, Dryer In Unit
Exterior
Exterior Feature Deck(s), Porch(es), Roof
Waterfront N
Water Access N
View Garden/Lawn, Street, Trees/Woods
Accessibility None
Porch Deck(s), Porch(es), Roof
Garage N
Building
Story 2
Sewer Public Septic
Water Public
Architectural Style Colonial
Level or Stories 2
Additional Building Above Grade, Below Grade
New Construction N
Schools
Elementary Schools Stoneleigh
Middle Schools Dumbarton
High Schools Towson High Law & Public Policy
School District Baltimore County Public Schools
Others
Senior Community No
Tax ID 0919712160
Ownership Fee Simple
SqFt Source Estimated
Acceptable Financing Cash, Conventional, FHA
Horse Property N
Listing Terms Cash, Conventional, FHA
Financing Cash,Conventional,FHA
Special Listing Condition Standard
Read Less Info
Want to know what your home might be worth? Contact us for a FREE valuation!

Our team is ready to help you sell your home for the highest possible price ASAP

Bought with Benjamin J Garner • Berkshire Hathaway HomeServices PenFed Realty




