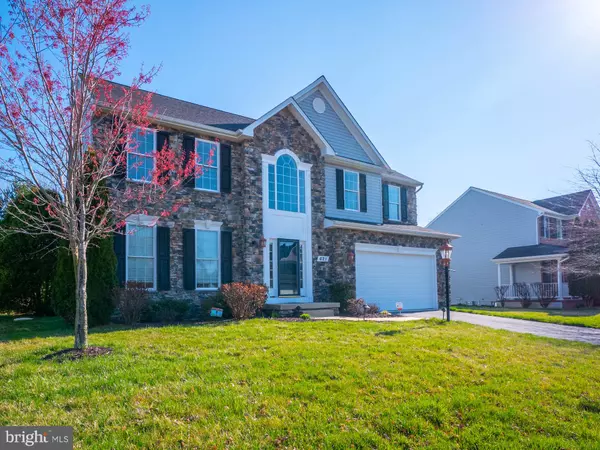For more information regarding the value of a property, please contact us for a free consultation.
Key Details
Sold Price $369,900
Property Type Single Family Home
Sub Type Detached
Listing Status Sold
Purchase Type For Sale
Square Footage 3,008 sqft
Price per Sqft $122
Subdivision North Brook
MLS Listing ID MDQA137014
Sold Date 05/24/19
Style Colonial
Bedrooms 4
Full Baths 2
Half Baths 1
HOA Fees $27/ann
HOA Y/N Y
Abv Grd Liv Area 3,008
Originating Board BRIGHT
Year Built 2005
Annual Tax Amount $4,812
Tax Year 2018
Lot Size 10,000 Sqft
Acres 0.23
Lot Dimensions x 0.00
Property Description
Huge move-in ready 4 bed/2.5 bath Northbrook home with over 3000+ sq ft and another 1400+ sq ft in the unfinished basement that has plumbing rough-in and walk-out! Complete with gourmet kitchen, morning room, gas fireplace, giant master bedroom with high ceiling and 2 walk-ins and so much more. The exterior features a trex deck, pavor wrap-around colored concrete patio, 9-person hot tub, landscape lighting and an underground sprinkler.
Location
State MD
County Queen Annes
Zoning AG
Rooms
Basement Full, Unfinished, Rough Bath Plumb, Walkout Stairs
Interior
Interior Features Breakfast Area, Carpet, Ceiling Fan(s), Dining Area, Family Room Off Kitchen, Kitchen - Island, Kitchen - Gourmet, Primary Bath(s), Upgraded Countertops, Wood Floors
Hot Water Propane
Heating Forced Air, Central
Cooling Central A/C
Flooring Hardwood, Carpet, Tile/Brick
Fireplaces Number 1
Fireplaces Type Gas/Propane
Equipment Built-In Microwave, Disposal, Dishwasher, Exhaust Fan, Oven/Range - Gas, Oven - Wall, Refrigerator
Furnishings No
Fireplace Y
Appliance Built-In Microwave, Disposal, Dishwasher, Exhaust Fan, Oven/Range - Gas, Oven - Wall, Refrigerator
Heat Source Propane - Leased
Laundry Hookup, Main Floor
Exterior
Exterior Feature Patio(s), Deck(s)
Garage Garage - Front Entry, Garage Door Opener
Garage Spaces 4.0
Utilities Available Propane
Amenities Available Common Grounds, Soccer Field, Tot Lots/Playground
Waterfront N
Water Access N
Roof Type Architectural Shingle
Accessibility None
Porch Patio(s), Deck(s)
Parking Type Attached Garage, Driveway
Attached Garage 2
Total Parking Spaces 4
Garage Y
Building
Lot Description Backs to Trees
Story 3+
Sewer Public Sewer, Grinder Pump
Water Public
Architectural Style Colonial
Level or Stories 3+
Additional Building Above Grade
Structure Type 9'+ Ceilings
New Construction N
Schools
School District Queen Anne'S County Public Schools
Others
Senior Community No
Tax ID 03-037371
Ownership Fee Simple
SqFt Source Estimated
Security Features Carbon Monoxide Detector(s),Smoke Detector
Acceptable Financing Conventional, FHA, USDA, VA
Horse Property N
Listing Terms Conventional, FHA, USDA, VA
Financing Conventional,FHA,USDA,VA
Special Listing Condition Standard
Read Less Info
Want to know what your home might be worth? Contact us for a FREE valuation!

Our team is ready to help you sell your home for the highest possible price ASAP

Bought with Juan C Flores • Fairfax Realty Premier




