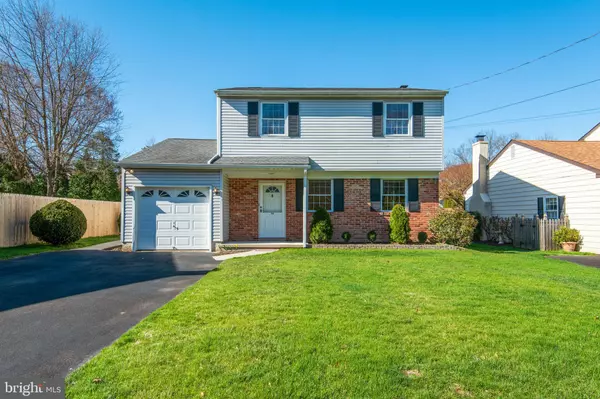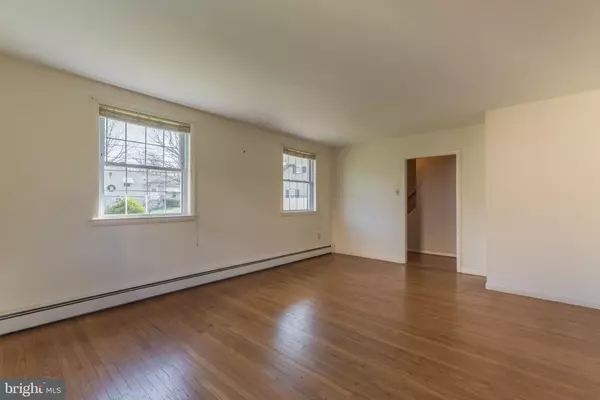For more information regarding the value of a property, please contact us for a free consultation.
Key Details
Sold Price $365,000
Property Type Single Family Home
Sub Type Detached
Listing Status Sold
Purchase Type For Sale
Square Footage 1,583 sqft
Price per Sqft $230
Subdivision None Available
MLS Listing ID PAMC604776
Sold Date 05/24/19
Style Colonial
Bedrooms 4
Full Baths 1
Half Baths 2
HOA Y/N N
Abv Grd Liv Area 1,583
Originating Board BRIGHT
Year Built 1962
Annual Tax Amount $4,242
Tax Year 2018
Lot Size 8,712 Sqft
Acres 0.2
Lot Dimensions 52.00 x 0.00
Property Description
314 Knight is a great house, with eye-catching curb appeal that you will notice as soon as you pull into the driveway. You are greeted by a charming front porch and inside, welcomed by a foyer with coat closet. The living room is very nicely sized and flows into the dining room, both rooms boast tons of natural light and hardwood flooring. The dining room offers convenient access to the spacious kitchen. In the kitchen, you will find plenty of work space, tons of cabinetry, and an eating area. Off the kitchen, you will find the laundry room, separate powder room, and access to the covered deck on the side of the house. Upstairs, the second floor offers a master bedroom with ensuite half bath, three nicely sized additional bedrooms, hall bath, and linen closet. You will be pleased to see the recently revealed hardwood flooring throughout the second floor and on the stairs and landing. Down below, the basement offers a sizable finished area as well as an unfinished area for storage. There is also an attached one car garage. Outside, you will love the covered side porch with Trex decking that wraps around to a lovely 28x12 rear deck. At about a 1/5 of an acre, the lot is a perfect size, not too much to take care of, but plenty of yard to enjoy. The lot goes all the way to Daniel Drive in the rear, which is great if you have little ones who would enjoy bike riding in the cul-de-sac, while you watch from the deck. 314 Knight Road has been very well maintained by the original owners. The home is move in ready, however, some sweat equity would easily take this home to the next level. This is an excellent opportunity, as the major systems have been updated, allowing the next owner to do the sexy projects. The roof, gutters, downspouts, exterior doors (steel and storm/screen), and garage door were all replaced in 2009. The gas furnace was replaced in 2004 and the central air conditioner in 2010. The electric panel was upgraded at that time, as well. The front porch was redone (roof, concrete decking, and walkways), the side porch and Trex decking were constructed in 2014. New shutters and landscaping were done in 2015. All windows (with the exception of the basement ) were replaced by Springhouse Window and Door. The list goes on. This is a fantastic location, just a 1/2 mile to Lower Gwynedd Elementary, Wissahickon Middle & High Schools, with sidewalks the entire way! The home is also a hop skip and a jump away from several local parks, the train & all that downtown Ambler has to offer including fabulous restaurants, theater, shopping & services, awesome annual festivals, the farmers' market & more! This home offers an excellent opportunity, you will not want to delay your visit to this sweet home.
Location
State PA
County Montgomery
Area Ambler Boro (10601)
Zoning R1
Rooms
Other Rooms Living Room, Dining Room, Kitchen, Laundry
Basement Full
Interior
Heating Baseboard - Hot Water
Cooling Central A/C
Flooring Hardwood
Window Features Replacement
Heat Source Natural Gas
Laundry Main Floor
Exterior
Garage Garage - Front Entry
Garage Spaces 1.0
Waterfront N
Water Access N
Accessibility None
Parking Type Driveway, Attached Garage
Attached Garage 1
Total Parking Spaces 1
Garage Y
Building
Story 2
Sewer Public Sewer
Water Public
Architectural Style Colonial
Level or Stories 2
Additional Building Above Grade, Below Grade
New Construction N
Schools
Elementary Schools Lower Gwynedd
Middle Schools Wissahickon
High Schools Wissahickon
School District Wissahickon
Others
Senior Community No
Tax ID 01-00-02287-007
Ownership Fee Simple
SqFt Source Estimated
Special Listing Condition Standard
Read Less Info
Want to know what your home might be worth? Contact us for a FREE valuation!

Our team is ready to help you sell your home for the highest possible price ASAP

Bought with Jennifer S Gallagher • BHHS Fox & Roach-Blue Bell




