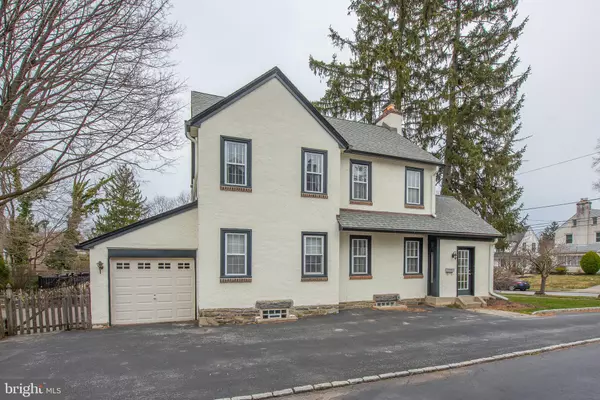For more information regarding the value of a property, please contact us for a free consultation.
Key Details
Sold Price $395,000
Property Type Single Family Home
Sub Type Detached
Listing Status Sold
Purchase Type For Sale
Square Footage 1,920 sqft
Price per Sqft $205
Subdivision Merwood Park
MLS Listing ID PADE439934
Sold Date 05/21/19
Style Colonial,Dutch
Bedrooms 3
Full Baths 1
HOA Y/N N
Abv Grd Liv Area 1,920
Originating Board BRIGHT
Year Built 1920
Annual Tax Amount $6,713
Tax Year 2018
Lot Size 5,793 Sqft
Acres 0.13
Lot Dimensions 50.00 x 125.00
Property Description
Welcome home to 2412 Hollis Road in sought-after Havertown. Don't miss this classic 3 bedroom, 1 full bath Dutch Colonial in popular Merwood Park. This home is move in ready with high ceilings, fresh paint and an abundance of gleaming hardwood floors. First impressions are made as you enter through a beautifully updated and bright sun room with vaulted ceiling and recessed lighting. The large living room has a stone fireplace with insert sure to warm you and your home. The beautifully updated kitchen with granite, tile backsplash, center island and stainless steel appliances has been opened to the large bright dining room for entertaining and today s lifestyle. The second floor has a master bedroom, two additional good-sized bedrooms and a wonderful updated hall bath. The carpeted third floor is a treat with picturesque window seats, built-ins and clerestory windows. This bonus level has so many possibilities including the kids get-away, office, craft room or media room to name just a few. There is a full basement and attached one car garage. The back yard is private with a beautiful stone terrace with knee wall and flat grassy area. The home is on a quiet side street, yet in a convenient location within walking distance to the village of Oakmont dining and entertainment options. This charmer is ready and waiting to tell its next story. Will you be in it?
Location
State PA
County Delaware
Area Haverford Twp (10422)
Zoning RESIDENTIAL R-10
Rooms
Basement Full, Unfinished
Interior
Heating Hot Water
Cooling Central A/C
Fireplaces Type Insert, Flue for Stove, Mantel(s), Stone
Heat Source Natural Gas
Laundry Basement
Exterior
Garage Garage - Side Entry
Garage Spaces 1.0
Fence Wood, Masonry/Stone
Waterfront N
Water Access N
Accessibility None
Parking Type Attached Garage, Driveway, On Street
Attached Garage 1
Total Parking Spaces 1
Garage Y
Building
Story 3+
Sewer Public Sewer
Water Public
Architectural Style Colonial, Dutch
Level or Stories 3+
Additional Building Above Grade, Below Grade
New Construction N
Schools
Middle Schools Haverford
High Schools Haverford
School District Haverford Township
Others
Senior Community No
Tax ID 22-03-01370-00
Ownership Fee Simple
SqFt Source Assessor
Acceptable Financing Cash, Conventional
Listing Terms Cash, Conventional
Financing Cash,Conventional
Special Listing Condition Standard
Read Less Info
Want to know what your home might be worth? Contact us for a FREE valuation!

Our team is ready to help you sell your home for the highest possible price ASAP

Bought with Bernadette C Forster • BHHS Fox & Roach-Wayne




