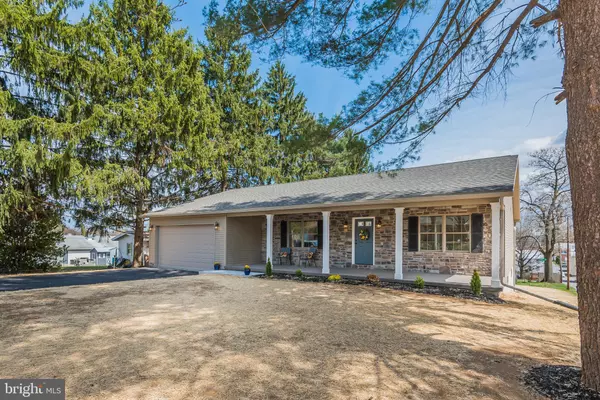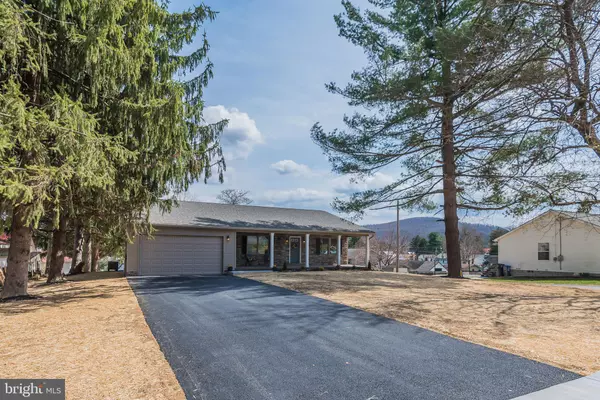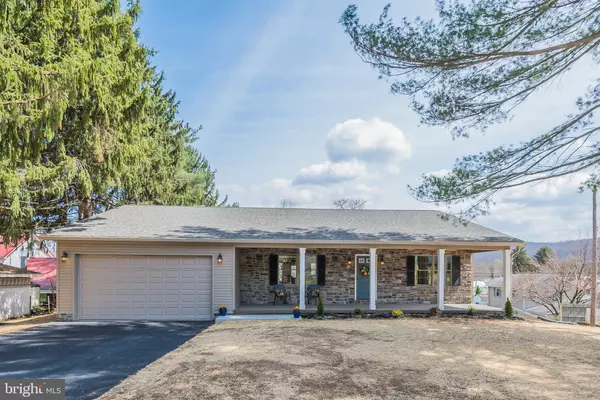For more information regarding the value of a property, please contact us for a free consultation.
Key Details
Sold Price $265,000
Property Type Single Family Home
Sub Type Detached
Listing Status Sold
Purchase Type For Sale
Square Footage 1,645 sqft
Price per Sqft $161
Subdivision None Available
MLS Listing ID PACB111896
Sold Date 05/20/19
Style Ranch/Rambler
Bedrooms 3
Full Baths 2
HOA Y/N N
Abv Grd Liv Area 1,645
Originating Board BRIGHT
Year Built 2019
Annual Tax Amount $5,067
Tax Year 2020
Lot Size 0.370 Acres
Acres 0.37
Property Description
Whether up-sizing or down-sizing, this newly constructed property is the right size to be your forever home! It's filled with the warmth of natural light and has a great open floor plan making everyone feel welcome. Beautiful bamboo wood floors throughout the main living areas. Granite counter tops, stainless steel appliances, pantry, and large working island with seating are a few features of the kitchen. On one end of the home is the master bedroom and walk-in closet. Master bath has dual vanities, quartz counters, linen cabinets, and separate tub/shower/toilet space. Two additional bedrooms and second full bath are on the other end of the home. Inside and outside access to the full unfinished walk-out basement for plenty of storage or double your square footage with a game room, man cave, play space, work shop, or exercise area! Enjoy mountain views from the rear deck. Paved driveway and attached 2-car garage with openers. Situated on a nice .37 acre corner lot with mature trees. Easily walk to restaurants, bakery, pubs, shopping, pharmacy, library, elementary school and more.
Location
State PA
County Cumberland
Area Mt Holly Springs Boro (14423)
Zoning R-1
Rooms
Other Rooms Living Room, Dining Room, Primary Bedroom, Bedroom 2, Bedroom 3, Kitchen, Basement, Laundry, Bathroom 2, Primary Bathroom
Basement Full, Interior Access, Outside Entrance, Rear Entrance, Space For Rooms, Unfinished, Walkout Level, Windows
Main Level Bedrooms 3
Interior
Interior Features Bar, Carpet, Ceiling Fan(s), Floor Plan - Open, Kitchen - Island, Primary Bath(s), Pantry, Recessed Lighting, Walk-in Closet(s), Wood Floors
Hot Water Electric
Heating Forced Air, Heat Pump(s)
Cooling Central A/C
Flooring Carpet, Wood, Vinyl
Equipment Dishwasher, Exhaust Fan, Icemaker, Microwave, Oven/Range - Electric, Range Hood, Refrigerator, Stainless Steel Appliances, Water Heater
Furnishings No
Fireplace N
Appliance Dishwasher, Exhaust Fan, Icemaker, Microwave, Oven/Range - Electric, Range Hood, Refrigerator, Stainless Steel Appliances, Water Heater
Heat Source Electric
Laundry Main Floor
Exterior
Garage Garage - Front Entry, Inside Access, Garage Door Opener
Garage Spaces 4.0
Utilities Available Cable TV Available, DSL Available, Electric Available, Phone Available, Sewer Available, Water Available
Waterfront N
Water Access N
Roof Type Shingle
Accessibility 2+ Access Exits
Parking Type Attached Garage, Driveway, Off Street
Attached Garage 2
Total Parking Spaces 4
Garage Y
Building
Story 1
Foundation Block, Permanent
Sewer Public Sewer
Water Public
Architectural Style Ranch/Rambler
Level or Stories 1
Additional Building Above Grade, Below Grade
Structure Type Dry Wall
New Construction Y
Schools
Elementary Schools Mt Holly Springs
High Schools Carlisle Area
School District Carlisle Area
Others
Senior Community No
Tax ID 23-31-2189-014A
Ownership Fee Simple
SqFt Source Assessor
Security Features Smoke Detector
Special Listing Condition Standard
Read Less Info
Want to know what your home might be worth? Contact us for a FREE valuation!

Our team is ready to help you sell your home for the highest possible price ASAP

Bought with KRISTI KNOX • Berkshire Hathaway HomeServices Homesale Realty




