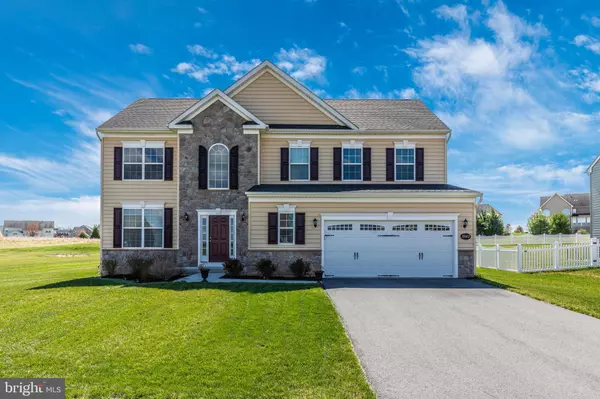For more information regarding the value of a property, please contact us for a free consultation.
Key Details
Sold Price $400,000
Property Type Single Family Home
Sub Type Detached
Listing Status Sold
Purchase Type For Sale
Square Footage 3,712 sqft
Price per Sqft $107
Subdivision Elmwood Farm
MLS Listing ID MDWA163804
Sold Date 05/17/19
Style Colonial
Bedrooms 4
Full Baths 3
Half Baths 1
HOA Fees $46/qua
HOA Y/N Y
Abv Grd Liv Area 3,012
Originating Board BRIGHT
Year Built 2017
Annual Tax Amount $3,994
Tax Year 2018
Lot Size 0.480 Acres
Acres 0.48
Property Description
Better than New Home in this prestigious area. Upgrades galore from the builder - Gas Fireplace, Stone Gable and Water table level stone on exterior front, Finished Family Room on Lower Level with Full Bath, Updated Metal Baluster from 1st to 2nd floor, Morning Room including Cathedral Ceiling, Lvl 2 Granite upgrade in Kitchen, Flooring upgraded throughout, etc. ( over $90,000 worth of updates/upgrades). All beautiful glass chandeliers convey. This home is gorgeous and ready for you to move-in and enjoy. Spacious yard allows for entertaining, playing, or just relaxing. The kitchen is a cook's delight - has lots of room, stainless appliances, an island, and Open to the morning room breakfast area. The 4 bedrooms on the upper level are all a nice size. The Master Bedroom has an outstanding Tray Ceiling and 2 large walk-in closets. Master bath shower includes a custom sitting platform and a soaking tub! This amazing home is already customized and ready for you to move in and enjoy! Oh yeah, in the lower level, there are 3 additional areas that can be for storage or further finishing off. Super Deal that won't last!
Location
State MD
County Washington
Zoning R
Rooms
Other Rooms Living Room, Dining Room, Primary Bedroom, Bedroom 2, Bedroom 3, Bedroom 4, Kitchen, Family Room, Breakfast Room, Utility Room, Media Room
Basement Full
Interior
Interior Features Carpet, Dining Area, Floor Plan - Open, Kitchen - Island, Breakfast Area, Primary Bath(s), Pantry, Stall Shower, Upgraded Countertops, Walk-in Closet(s), Wood Floors
Hot Water Bottled Gas
Heating Forced Air
Cooling Central A/C
Flooring Hardwood, Carpet, Ceramic Tile
Fireplaces Number 1
Fireplaces Type Gas/Propane
Equipment Built-In Microwave, Washer/Dryer Hookups Only, Washer, Dryer, Disposal, Dishwasher, Refrigerator, Exhaust Fan, Stove, Oven/Range - Gas
Fireplace Y
Appliance Built-In Microwave, Washer/Dryer Hookups Only, Washer, Dryer, Disposal, Dishwasher, Refrigerator, Exhaust Fan, Stove, Oven/Range - Gas
Heat Source Propane - Owned
Exterior
Garage Garage - Front Entry
Garage Spaces 2.0
Waterfront N
Water Access N
Roof Type Asphalt
Accessibility Other
Parking Type Attached Garage, Driveway, On Street
Attached Garage 2
Total Parking Spaces 2
Garage Y
Building
Story 3+
Sewer Public Sewer
Water Public
Architectural Style Colonial
Level or Stories 3+
Additional Building Above Grade, Below Grade
Structure Type Dry Wall
New Construction N
Schools
Elementary Schools Fountain Rock
Middle Schools Springfield
High Schools Williamsport
School District Washington County Public Schools
Others
Senior Community No
Tax ID 2202065392
Ownership Fee Simple
SqFt Source Estimated
Special Listing Condition Standard
Read Less Info
Want to know what your home might be worth? Contact us for a FREE valuation!

Our team is ready to help you sell your home for the highest possible price ASAP

Bought with Thomas R Test • Real Estate Innovations




