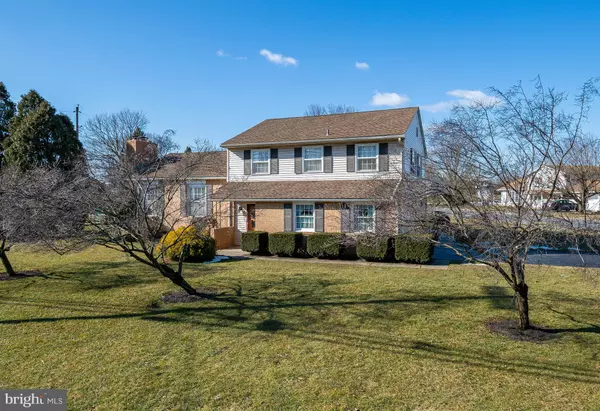For more information regarding the value of a property, please contact us for a free consultation.
Key Details
Sold Price $240,000
Property Type Single Family Home
Sub Type Detached
Listing Status Sold
Purchase Type For Sale
Square Footage 2,212 sqft
Price per Sqft $108
Subdivision Fox Chase
MLS Listing ID PABK325668
Sold Date 05/15/19
Style Split Level
Bedrooms 4
Full Baths 2
Half Baths 1
HOA Y/N N
Abv Grd Liv Area 2,072
Originating Board BRIGHT
Year Built 1965
Annual Tax Amount $5,304
Tax Year 2018
Lot Size 0.500 Acres
Acres 0.5
Lot Dimensions 0.00 x 0.00
Property Description
This remarkable home located on a .50 Acre corner lot in the desirable Fox Chase community is not to be missed. The current owners have meticulously maintained this property so you can reap the benefits of their well planned upgrades. From the stacked quarry and flagstone waterfall entry to the custom cherry kitchen, to the fabulous L shaped 41 x 18 in ground pool with its gorgeous custom brick patio and cabana, this home offers quality and comforts that few other properties can provide! The main level offers a a wood simulated ceramic tile entry, a spacious family room equipped with a brick fireplace and built in tv with a vermont slate top and flagstone hearth. This level also has a half bath for convenience and access to the oversized 2 car side entry garage. A few steps up and you will enter the formal living room with a second fireplace, this one stone, and fitted with an electric insert. The dining room has chair rail and sliding doors which lead to the brick patio/pool area. The custom designed eat in kitchen offers all the amenities you will ever need, including corian counter tops, stainless steel appliances, pull out shelves, recess and access lighting and much more. The upper level offers a master bedroom with its own full bath and 3 other ample sized bedrooms which share another full bath. The lower level has a large workshop, laundry area and a 14 x 10 finished office/craft room. Once you step outside to your rear yard and take in the atmosphere, you may never want to go on another summer vacation. Everything you need for summer fun is at your fingertips, beautiful pool with a diving board, extensive brick patio with built in areas for cooking and serving, a landscape that allows you to take in all the colors and fragrances of the seasons' flowers, all in the privacy of your own back yard. Here are a few more reasons to love this property; there is a four zoned gas fired heating system, two 2 ton CA units, installed in 2016, and a roof with a lifetime warranty, to name a few. This property truly is a must see!
Location
State PA
County Berks
Area Muhlenberg Twp (10266)
Zoning RESIDENTIAL
Direction East
Rooms
Other Rooms Living Room, Dining Room, Bedroom 2, Bedroom 3, Bedroom 4, Kitchen, Family Room, Bedroom 1, Laundry, Office
Basement Full
Interior
Interior Features Built-Ins, Carpet, Chair Railings, Crown Moldings, Formal/Separate Dining Room, Kitchen - Eat-In, Primary Bath(s), Recessed Lighting, Stall Shower, Upgraded Countertops, Window Treatments, Wood Floors
Heating Hot Water, Zoned
Cooling Central A/C
Fireplaces Number 2
Fireplaces Type Stone, Insert, Mantel(s), Brick
Fireplace Y
Heat Source Natural Gas
Laundry Lower Floor, Washer In Unit, Dryer In Unit
Exterior
Garage Garage - Side Entry, Garage Door Opener, Inside Access
Garage Spaces 4.0
Pool In Ground, Fenced
Waterfront N
Water Access N
Roof Type Asphalt,Pitched,Shingle
Accessibility None
Parking Type Attached Garage, Driveway, Off Street, On Street
Attached Garage 2
Total Parking Spaces 4
Garage Y
Building
Story 3+
Sewer Public Sewer
Water Public
Architectural Style Split Level
Level or Stories 3+
Additional Building Above Grade, Below Grade
New Construction N
Schools
High Schools Muhlenberg
School District Muhlenberg
Others
Senior Community No
Tax ID 66-4399-16-83-7603
Ownership Fee Simple
SqFt Source Assessor
Horse Property N
Special Listing Condition Standard
Read Less Info
Want to know what your home might be worth? Contact us for a FREE valuation!

Our team is ready to help you sell your home for the highest possible price ASAP

Bought with Robert Kearney • C-21 Park Road Realtors




