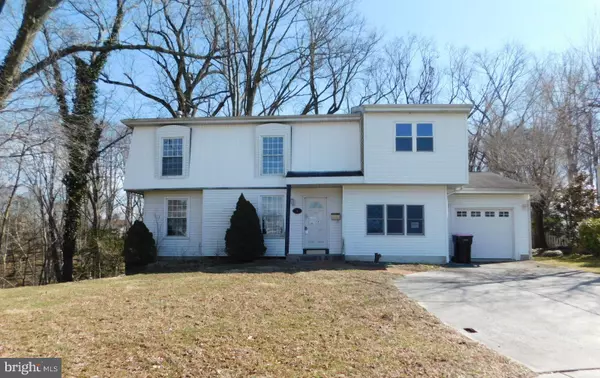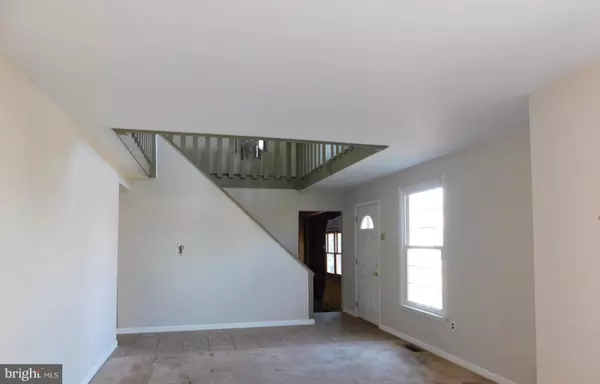For more information regarding the value of a property, please contact us for a free consultation.
Key Details
Sold Price $135,000
Property Type Single Family Home
Sub Type Detached
Listing Status Sold
Purchase Type For Sale
Square Footage 2,176 sqft
Price per Sqft $62
Subdivision Glen Oaks
MLS Listing ID NJCD348580
Sold Date 05/09/19
Style Contemporary
Bedrooms 3
Full Baths 2
Half Baths 1
HOA Y/N N
Abv Grd Liv Area 2,176
Originating Board BRIGHT
Year Built 1969
Annual Tax Amount $8,492
Tax Year 2018
Lot Dimensions 48.94 x 125.00
Property Description
Privacy, Convenience, Luxury, Affordability ... have it all in this spectacular contemporary colonial located on a quiet cul-de-sac in Glen Oaks. Entertain your guests while relaxing in your private backyard overlooking the wooded surroundings. Invite even the largest of families to a formal evening in the spacious 2 story adjoined living and dining rooms. Prepare family dinners in the large eat-in kitchen that open into the spacious family room where you can cozy up by a warm fire in full wall brick fireplace. Cherish the privacy of 3 bedrooms on the second floor including a master suite with private bath. The finished basement offers additional living space, perfect for game room or theater. Easy access to all major roadways, 295, White Horse Pike, Rt. 42 and bridges to Philadelphia. A short commute to shopping, dining, local dog park and area attractions. Hurry, this home has so much too offer, at this price it will NOT last long! Don t just drive by - this home is much, much larger than you d imagine!Seller will not complete any repairs to the subject property, either lender or buyer requested. The property is sold in AS IS condition. Buyer inspections are for Buyer info only. Selling AS IS. Buyer responsible for paying all transfer tax and obtaining C O. NO letters of intent, no exceptions. Corporate addendums generated with accepted offer. This property is eligible for the Freddie Mac First Look Initiative through 4/3/19.
Location
State NJ
County Camden
Area Gloucester Twp (20415)
Zoning RES
Rooms
Other Rooms Living Room, Dining Room, Primary Bedroom, Bedroom 2, Bedroom 3, Kitchen, Family Room, Laundry, Bonus Room
Basement Partially Finished
Interior
Interior Features Family Room Off Kitchen, Floor Plan - Traditional, Kitchen - Eat-In
Heating Forced Air
Cooling Central A/C
Flooring Carpet
Fireplaces Number 1
Fireplaces Type Brick
Fireplace Y
Heat Source Natural Gas
Laundry Main Floor
Exterior
Garage Garage - Front Entry, Garage Door Opener
Garage Spaces 1.0
Waterfront N
Water Access N
Roof Type Shingle
Accessibility None
Parking Type Attached Garage, Driveway
Attached Garage 1
Total Parking Spaces 1
Garage Y
Building
Story 2
Sewer Public Sewer
Water Public
Architectural Style Contemporary
Level or Stories 2
Additional Building Above Grade, Below Grade
Structure Type Dry Wall
New Construction N
Schools
School District Black Horse Pike Regional Schools
Others
Senior Community No
Tax ID 15-09601-00052
Ownership Fee Simple
SqFt Source Estimated
Special Listing Condition REO (Real Estate Owned)
Read Less Info
Want to know what your home might be worth? Contact us for a FREE valuation!

Our team is ready to help you sell your home for the highest possible price ASAP

Bought with John R O'Connell • Keller Williams Realty - Washington Township




