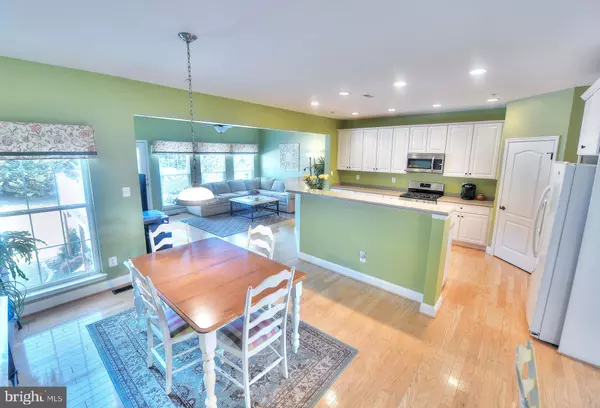For more information regarding the value of a property, please contact us for a free consultation.
Key Details
Sold Price $300,000
Property Type Townhouse
Sub Type Interior Row/Townhouse
Listing Status Sold
Purchase Type For Sale
Square Footage 1,980 sqft
Price per Sqft $151
Subdivision None Available
MLS Listing ID MDHR222036
Sold Date 05/10/19
Style Colonial
Bedrooms 3
Full Baths 2
Half Baths 1
HOA Fees $77/qua
HOA Y/N Y
Abv Grd Liv Area 1,980
Originating Board BRIGHT
Year Built 2006
Annual Tax Amount $3,020
Tax Year 2018
Lot Size 2,617 Sqft
Acres 0.06
Lot Dimensions x 0.00
Property Description
This home is a 10+ . You must see this pristine town home with an abundance of living space . This move-in ready home welcomes you with gleaming hardwood flooring throughout the main level. The open floor plan allows for easy entertaining in the kitchen & family rooms areas. You can access the deck off the family room & enjoy a view of beautiful evergreen trees & lovely gardens. The upper level features an amazing master bedroom with vaulted ceiling & 2 walk in closets and a luxury bathroom with soaking tub and upgraded tile shower stall. The other two bedrooms are spacious & each have a double door closet & ceiling fan. The huge basement is unfinished & waits new owner to create the additional living space of their dreams. The sliding glass door is great access for walking out to the back yard. This is a real gem!
Location
State MD
County Harford
Zoning R2 R3
Rooms
Other Rooms Dining Room, Primary Bedroom, Kitchen, Family Room, Breakfast Room, Laundry, Bathroom 2, Bathroom 3
Basement Full, Rear Entrance, Sump Pump, Unfinished, Walkout Level, Windows
Interior
Interior Features Attic, Ceiling Fan(s), Family Room Off Kitchen, Kitchen - Eat-In, Kitchen - Table Space, Pantry, Walk-in Closet(s), Wood Floors
Hot Water Natural Gas
Cooling Central A/C, Ceiling Fan(s)
Equipment Built-In Microwave, Built-In Range, Dishwasher, Disposal, Dryer - Gas, Humidifier, Icemaker, Oven/Range - Gas, Refrigerator, Washer, Water Heater
Fireplace N
Appliance Built-In Microwave, Built-In Range, Dishwasher, Disposal, Dryer - Gas, Humidifier, Icemaker, Oven/Range - Gas, Refrigerator, Washer, Water Heater
Heat Source Natural Gas
Exterior
Amenities Available Community Center, Exercise Room, Pool - Outdoor, Tot Lots/Playground
Waterfront N
Water Access N
Accessibility None
Parking Type On Street
Garage N
Building
Story 3+
Sewer Public Sewer
Water Public
Architectural Style Colonial
Level or Stories 3+
Additional Building Above Grade, Below Grade
New Construction N
Schools
Middle Schools Southampton
High Schools C. Milton Wright
School District Harford County Public Schools
Others
HOA Fee Include Pool(s),Snow Removal,Trash
Senior Community No
Tax ID 03-370585
Ownership Fee Simple
SqFt Source Assessor
Special Listing Condition Standard
Read Less Info
Want to know what your home might be worth? Contact us for a FREE valuation!

Our team is ready to help you sell your home for the highest possible price ASAP

Bought with Timothy Langhauser • Compass Home Group, LLC




