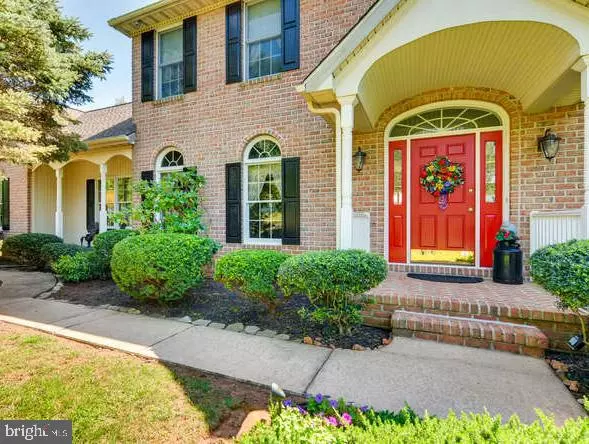For more information regarding the value of a property, please contact us for a free consultation.
Key Details
Sold Price $577,500
Property Type Single Family Home
Sub Type Detached
Listing Status Sold
Purchase Type For Sale
Square Footage 4,084 sqft
Price per Sqft $141
Subdivision Batter Brook Farms
MLS Listing ID MDBC434032
Sold Date 05/06/19
Style Colonial
Bedrooms 4
Full Baths 2
Half Baths 1
HOA Y/N N
Abv Grd Liv Area 2,984
Originating Board BRIGHT
Year Built 1993
Annual Tax Amount $6,346
Tax Year 2018
Lot Size 1.680 Acres
Acres 1.68
Property Description
Serenity & style... This pristine Colonial has it all-It is a beautifully maintained four bedroom Colonial on over 1.4 acre lot in the sought after Kingsville- a Blue Ribbon School District.. An attached two car garage, a premium landscaped level lot and a spacious deck, completes this perfect package, just in time for those summer barbecues. Upon entering your new home, hardwood floors grace the foyer,formal living & dining room (with custom matching carpets) The Gourmet kitchen offers Stainless appliances, beautiful maple cabinetry, granite counters and island, a ceramic tile backsplash & floors. The breakfast area opens to the family rooms, with a wood-burning fireplace which connects to the sunroom-the perfect spot to enjoy the lovely landscaping. .A main level laundry room is across from the Den-with Palladium windows bringing in the natural light. Just Perfect. The upper level, accessible by a curved staircase, offers 4 spacious bedrooms, Did I mention the Jacuzzi tub, laundry chute & central vacuum system?. The lower level has unfinished space waiting for your final touches-great area for a theatre room!. Move in with confidence- ROOF(30k) just over a year old !!,Solar panels(paid in full) reduce heating & cooling bills,and home is dual zoned. . and...No HOA fees!!
Location
State MD
County Baltimore
Zoning RESIDENTIA
Rooms
Other Rooms Living Room, Dining Room, Primary Bedroom, Bedroom 2, Bedroom 3, Bedroom 4, Kitchen, Family Room, Den, Basement, Foyer, Sun/Florida Room, Laundry, Primary Bathroom, Half Bath
Basement Connecting Stairway, Sump Pump, Unfinished, Outside Entrance, Walkout Stairs
Interior
Interior Features Attic, Breakfast Area, Built-Ins, Carpet, Ceiling Fan(s), Central Vacuum, Chair Railings, Curved Staircase, Family Room Off Kitchen, Floor Plan - Traditional, Formal/Separate Dining Room, Kitchen - Eat-In, Kitchen - Island, Kitchen - Table Space, Laundry Chute, Primary Bath(s), Pantry, Recessed Lighting, Solar Tube(s), Upgraded Countertops, Walk-in Closet(s), Window Treatments, Wood Floors
Hot Water Natural Gas
Heating Forced Air
Cooling Ceiling Fan(s), Central A/C
Flooring Hardwood, Carpet, Ceramic Tile
Fireplaces Number 1
Fireplaces Type Fireplace - Glass Doors, Wood, Mantel(s), Heatilator
Equipment Built-In Microwave, Central Vacuum, Dishwasher, Energy Efficient Appliances, Water Heater - High-Efficiency, Water Heater, Stove, Stainless Steel Appliances, Refrigerator, Oven - Wall, Microwave, Oven - Double, Icemaker, ENERGY STAR Refrigerator
Fireplace Y
Window Features Double Pane,Palladian,Screens,Vinyl Clad
Appliance Built-In Microwave, Central Vacuum, Dishwasher, Energy Efficient Appliances, Water Heater - High-Efficiency, Water Heater, Stove, Stainless Steel Appliances, Refrigerator, Oven - Wall, Microwave, Oven - Double, Icemaker, ENERGY STAR Refrigerator
Heat Source Natural Gas, Solar, Wood
Laundry Main Floor
Exterior
Exterior Feature Deck(s)
Garage Garage - Side Entry, Garage Door Opener, Inside Access
Garage Spaces 10.0
Utilities Available Under Ground
Waterfront N
Water Access N
View Garden/Lawn
Roof Type Architectural Shingle
Accessibility Other
Porch Deck(s)
Attached Garage 2
Total Parking Spaces 10
Garage Y
Building
Lot Description Secluded, Premium, Level, Landscaping
Story 3+
Foundation Active Radon Mitigation
Sewer Septic = # of BR
Water Well
Architectural Style Colonial
Level or Stories 3+
Additional Building Above Grade, Below Grade
Structure Type 9'+ Ceilings
New Construction N
Schools
Elementary Schools Kingsville
Middle Schools Perry Hall
High Schools Perry Hall
School District Baltimore County Public Schools
Others
Senior Community No
Tax ID 04112200011505
Ownership Fee Simple
SqFt Source Assessor
Security Features Security System
Special Listing Condition Standard
Read Less Info
Want to know what your home might be worth? Contact us for a FREE valuation!

Our team is ready to help you sell your home for the highest possible price ASAP

Bought with Nathan A Young • Real Estate Professionals, Inc.




