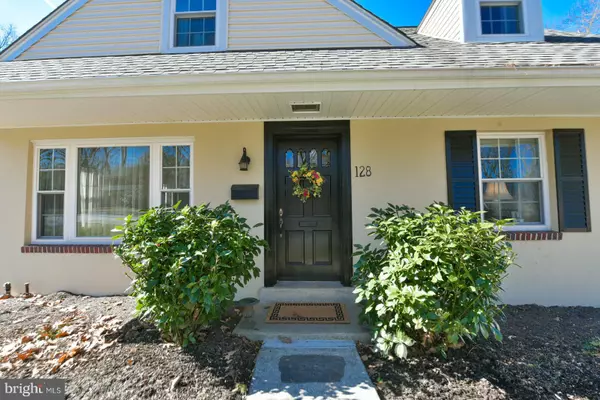For more information regarding the value of a property, please contact us for a free consultation.
Key Details
Sold Price $511,500
Property Type Single Family Home
Sub Type Detached
Listing Status Sold
Purchase Type For Sale
Square Footage 2,344 sqft
Price per Sqft $218
Subdivision Valley Hills
MLS Listing ID PACT416564
Sold Date 05/03/19
Style Cape Cod
Bedrooms 3
Full Baths 2
HOA Y/N N
Abv Grd Liv Area 2,088
Originating Board BRIGHT
Year Built 1948
Annual Tax Amount $5,749
Tax Year 2018
Lot Size 8,332 Sqft
Acres 0.19
Lot Dimensions 0.00 x 0.00
Property Description
Welcome To Your New Home, a charming Traditional style Cape Cod located in the highly-sought Valley Hills neighborhood and high-ranking Tredyffrin-Easttown School District! As you enter the front door you feel the warmth of this family home. FIRST FLOOR: Hardwood floors and tiled Kitchen. The Entrance Foyer is flanked by the Living Room and Dining Room. The gracious Living Room has built-in bookcases on either side of a large window, brick wood burning fireplace, French Door entrance to the side screened-in porch and adjacent large open patio. Both areas are perfect for summer dinners, entertaining or just relaxing with a good book. The bright delightful Dining Room, highlighted by a large window and 2 built-in corner cabinets, is perfect for guests and family dinners. Directly from the Dining Room, you enter a compact workable Kitchen with 2018 tile flooring and stainless appliances (refrigerator, cooktop, microwave, dishwasher) and a good amount of cabinet space plus pantry. The Kitchen back door leads out to the attached 2.5 car garage, the wide overflow parking area and the landscaped back of your property. SECOND FLOOR: Hardwood stairs and floors. The top of the stairs is flanked by generously sized Bedroom 2 & 3 with good size closets, built-in cabinets and drawers, dormer windows plus storage area running from one bedroom to the other and Hall Bath. You then walk into the Master Suite which consists of updated and freshly painted Bath. The current music room has many possibilities (nursery, reading room, office or your own design). The spacious bright and airy Master Bedroom's (22'4" x 19'4" estimated)carpet is newly installed. Two large individual his and her closets complete this room. The Master Bedroom was added by a previous owner. It is one of the current owner's primary reasons for purchasing the home. BASEMENT: Tile flooring and wood paneling - finished side. Painted flooring - unfinished side. An abundance of storage throughout. Laundry. 128 Fennerton Road is within walking distance to Paoli Train Station offering service to Philadelphia, NY and DC. Just minutes to Valley Forge National Park, corporate centers, Paoli Hospital, King of Prussia and Main Line shopping and dining. Choice of 2 PA turnpike entrances/exits - RT 29 slip ramp or King of Prussia. This is it. Make your appointment today.
Location
State PA
County Chester
Area Tredyffrin Twp (10343)
Zoning R3
Rooms
Basement Full
Interior
Interior Features Built-Ins, Carpet, Kitchen - Eat-In, Pantry, Wood Floors
Hot Water Electric
Heating Forced Air
Cooling Central A/C
Flooring Hardwood, Carpet, Ceramic Tile
Fireplaces Number 1
Equipment Dishwasher, Oven/Range - Electric, Refrigerator
Fireplace Y
Appliance Dishwasher, Oven/Range - Electric, Refrigerator
Heat Source Electric
Laundry Basement
Exterior
Exterior Feature Screened, Porch(es)
Garage Garage - Side Entry, Garage Door Opener, Oversized
Garage Spaces 7.0
Waterfront N
Water Access N
Roof Type Asphalt
Accessibility None
Porch Screened, Porch(es)
Parking Type Attached Garage
Attached Garage 2
Total Parking Spaces 7
Garage Y
Building
Story 2
Sewer Public Sewer
Water Public
Architectural Style Cape Cod
Level or Stories 2
Additional Building Above Grade, Below Grade
New Construction N
Schools
Middle Schools Tredyffrin-Easttown
High Schools Conestoga Senior
School District Tredyffrin-Easttown
Others
Senior Community No
Tax ID 43-09G-0010
Ownership Fee Simple
SqFt Source Assessor
Acceptable Financing Cash, Conventional
Horse Property N
Listing Terms Cash, Conventional
Financing Cash,Conventional
Special Listing Condition Standard
Read Less Info
Want to know what your home might be worth? Contact us for a FREE valuation!

Our team is ready to help you sell your home for the highest possible price ASAP

Bought with Aaron Osgood • KW Philly




