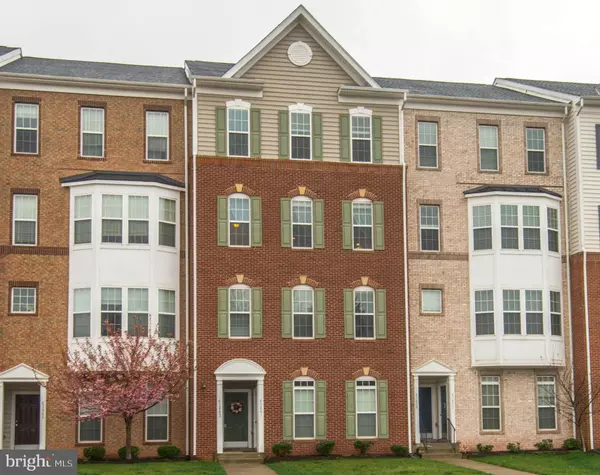For more information regarding the value of a property, please contact us for a free consultation.
Key Details
Sold Price $421,000
Property Type Condo
Sub Type Condo/Co-op
Listing Status Sold
Purchase Type For Sale
Square Footage 2,684 sqft
Price per Sqft $156
Subdivision Residences At Dulles Prk
MLS Listing ID VALO380252
Sold Date 05/03/19
Style Other
Bedrooms 3
Full Baths 2
Half Baths 1
Condo Fees $276/mo
HOA Y/N N
Abv Grd Liv Area 2,684
Originating Board BRIGHT
Year Built 2011
Annual Tax Amount $4,046
Tax Year 2018
Property Description
Walk to future Silver Line metro & Starbucks! This oh-so stylish and gracious nearly 2,700 square foot two-story home has soaring 9 foot ceilings and a flowing, open-concept floor plan. Gleaming hardwood floors cover the main level as well as much of the upper level. The gourmet kitchen offers granite countertops, Carrera marble subway-tile backsplash, upgraded GE stainless steel appliances, rich 42" cherry cabinets with crown molding, and center island with a breakfast bar under pendant lighting. With tons of counter and cabinet space, plus a walk in pantry, a cooktop and double wall ovens, you will feel like a professional chef! The Trex deck off the kitchen is an inviting place to dine al fresco. Relax in the inviting family room (owners have since combined the family room with what the builder intended to be the dining room - it can easily be furnished either way). Head upstairs to the spacious en suite master bedroom with TWO walk in closets. The spa-like master bathroom features dual vanities, commode room, luxury shower with frameless door, 12x12 ceramic tile and tiled floor, bench, and dual shower heads. The coveted front-loading washer and dryer are conveniently located on the bedroom level. The additional bedrooms are spacious as well and share an upgraded bathroom with a dual vanity and 12x12 ceramic tile. There is a garage for added convenience. Stylish neutral custom paint throughout. Abundant recessed lighting. Elegant columns and a decorative niche give this home personality. Enjoy life (and the equity!) once metro is complete, plus all the other exciting features to pop up in the area. Live a hop, skip and jump from the Toll Road, One Loudoun, and Brambleton. What more can you ask for?
Location
State VA
County Loudoun
Zoning CONDO
Interior
Interior Features Breakfast Area, Dining Area, Kitchen - Island, Kitchen - Gourmet, Primary Bath(s), Upgraded Countertops, Wood Floors
Heating Heat Pump(s)
Cooling Central A/C
Equipment Cooktop, Dishwasher, Disposal, Exhaust Fan, Oven - Wall, Oven - Double, Microwave, Oven/Range - Gas, Refrigerator, Washer - Front Loading, Washer/Dryer Stacked
Window Features Double Pane
Appliance Cooktop, Dishwasher, Disposal, Exhaust Fan, Oven - Wall, Oven - Double, Microwave, Oven/Range - Gas, Refrigerator, Washer - Front Loading, Washer/Dryer Stacked
Heat Source Natural Gas
Exterior
Garage Garage - Rear Entry
Garage Spaces 1.0
Amenities Available Common Grounds
Waterfront N
Water Access N
Accessibility None
Attached Garage 1
Total Parking Spaces 1
Garage Y
Building
Story 2
Sewer Public Sewer
Water Public
Architectural Style Other
Level or Stories 2
Additional Building Above Grade, Below Grade
New Construction N
Schools
School District Loudoun County Public Schools
Others
HOA Fee Include Lawn Care Front,Lawn Care Rear,Lawn Maintenance,Management
Senior Community No
Tax ID 089174437006
Ownership Condominium
Special Listing Condition Standard
Read Less Info
Want to know what your home might be worth? Contact us for a FREE valuation!

Our team is ready to help you sell your home for the highest possible price ASAP

Bought with Stephanie Leitao • Atoka Properties




