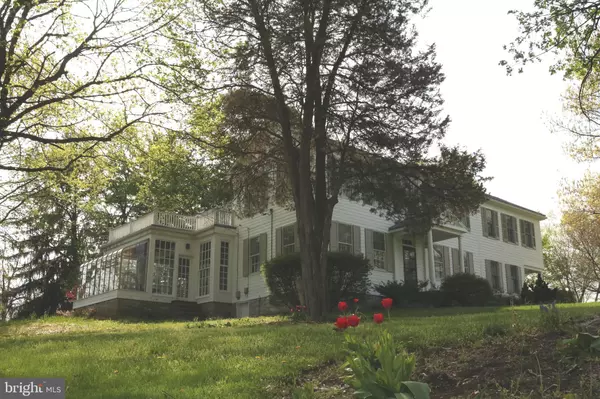For more information regarding the value of a property, please contact us for a free consultation.
Key Details
Sold Price $565,000
Property Type Single Family Home
Sub Type Detached
Listing Status Sold
Purchase Type For Sale
Square Footage 3,502 sqft
Price per Sqft $161
Subdivision Greason Road
MLS Listing ID 1000365938
Sold Date 04/30/19
Style Colonial,Farmhouse/National Folk
Bedrooms 5
Full Baths 2
Half Baths 1
HOA Y/N N
Abv Grd Liv Area 3,502
Originating Board BRIGHT
Year Built 1780
Annual Tax Amount $5,441
Tax Year 2018
Lot Size 13.000 Acres
Acres 17.71
Property Description
Steeped in history, the James Greason House is nestled in the picturesque farmland of Central Pennsylvania's Cumberland Valley. Surrounded by the rolling Appalachian foothills, this 18+ acre, "clean & green", home affords spectacular views of Blue Mountain and the surrounding countryside.The original limestone house can be seen as a landmark on early maps of the area going back as far as 1770. The stone house and farm were purchased by James Greason in 1805. James, whose father William fought in the Revolutionary War, was born in 1776 and graduated from Dickinson College in 1798. Trained as a lawyer, James devoted himself to farming after acquiring numerous farms in the area. In 1837, James gave the property as a wedding present to his son Samuel. In the 1840's, Samuel built the frame portion of the house adding what is now a living and dining room and two large bedrooms. He also built the still functional and beautiful stone and frame bank barn to accommodate his farming operations. The current owners added a three-story addition that includes a sun porch a living room with fireplace, powder room and second story master bedroom with bath. Every hundred years the house has expanded, growing in square footage but also realizing a distinctive graciousness.Every detail in this unique property reflects a keen sensibility towards preserving history without sacrificing practical, modem conveniences.For example, the entire first floor of the 1770 stone house is now an open 25 by 18-foot kitchen that maintains the feeling of the original house through the careful restoration of its recessed windows, stone fireplaces and mantels, and floor to ceiling pine cupboard. Structural ceiling beams are also exposed which contributes to the sense of openness and utility. Modem conveniences are less obvious but practically built into the kitchen's design. Stove, dishwasher, double basin stainless steel sink, and range top are seamlessly incorporated into a large granite topped center island while the double-doored stainless steel refrigerator is tucked into a custom recessed alcove.The home features five bedrooms, two and half baths, four working stone fireplaces and the wide plank pine flooring throughout the house creates both warmth and beauty to each room. Custom made cherry wood desks and built-in book shelves add to the functionality of many rooms. The formal dining room off the kitchen make is perfect for entertaining family, friends, or business associates.Surrounding the house there are flower beds, ornamental trees, many mature shade trees and abundant lawn space for outdoor activities. A 450 - foot limestone wall, built from the foundations of local barns and buildings, defines the outdoor living space.The 1840 limestone post and beam bank barn, 50' x 84', was recently sandblasted and repointed. The lower level of the barn was converted to a stable and has six stalls, wash stall, tack room and large center aisle. The current owners used the barn for keeping horses to holding square dances to wedding events-imagination is the only limit to its possible uses.Celebrate the past in this extraordinary historic home. Come home to South Central Pennsylvania.This property is also available with less land - Home, barn and 9.6+/- acres is available for $539,000 and Home, barn and 13+/- acres is available for $619,000 .
Location
State PA
County Cumberland
Area West Pennsboro Twp (14446)
Zoning AGRICULTURAL/RESIDENTIAL
Rooms
Other Rooms Living Room, Dining Room, Primary Bedroom, Bedroom 2, Bedroom 3, Bedroom 4, Bedroom 5, Kitchen, Family Room, Sun/Florida Room, Laundry, Bathroom 2, Primary Bathroom, Half Bath
Basement Unfinished, Workshop, Full, Interior Access
Interior
Interior Features Attic, Breakfast Area, Built-Ins, Ceiling Fan(s), Chair Railings, Dining Area, Double/Dual Staircase, Exposed Beams, Family Room Off Kitchen, Floor Plan - Traditional, Formal/Separate Dining Room, Kitchen - Country, Kitchen - Eat-In, Kitchen - Island, Primary Bath(s), Recessed Lighting, Stall Shower, Upgraded Countertops, Wood Floors
Heating Hot Water, Radiator, Baseboard - Electric
Cooling Central A/C, Zoned, Ceiling Fan(s)
Flooring Wood
Fireplaces Number 4
Fireplaces Type Wood, Stone
Equipment Built-In Range, Cooktop, Dishwasher, Dryer - Electric, Oven - Single, Oven/Range - Electric, Refrigerator, Washer, Water Heater
Fireplace Y
Window Features Bay/Bow,Storm,Wood Frame
Appliance Built-In Range, Cooktop, Dishwasher, Dryer - Electric, Oven - Single, Oven/Range - Electric, Refrigerator, Washer, Water Heater
Heat Source Electric, Oil, Wood
Laundry Main Floor
Exterior
Exterior Feature Patio(s)
Garage Garage - Front Entry, Garage - Rear Entry, Additional Storage Area
Garage Spaces 6.0
Utilities Available Electric Available, Cable TV Available, Phone Available
Waterfront N
Water Access N
View Mountain, Trees/Woods
Roof Type Metal
Street Surface Black Top
Accessibility None
Porch Patio(s)
Road Frontage Boro/Township
Parking Type Detached Garage, Driveway
Total Parking Spaces 6
Garage Y
Building
Lot Description Backs to Trees, Cleared, Front Yard, Rear Yard, Rural, Road Frontage, Landscaping
Story 2
Foundation Stone, Slab, Block
Sewer On Site Septic
Water Well
Architectural Style Colonial, Farmhouse/National Folk
Level or Stories 3+
Additional Building Above Grade, Below Grade
Structure Type Dry Wall,Plaster Walls,Beamed Ceilings
New Construction N
Schools
High Schools Big Spring
School District Big Spring
Others
Senior Community No
Tax ID 46-08-0583-010A
Ownership Fee Simple
SqFt Source Assessor
Acceptable Financing Cash, Conventional, FHA, VA
Horse Property Y
Listing Terms Cash, Conventional, FHA, VA
Financing Cash,Conventional,FHA,VA
Special Listing Condition Standard
Read Less Info
Want to know what your home might be worth? Contact us for a FREE valuation!

Our team is ready to help you sell your home for the highest possible price ASAP

Bought with DAVID HOOKE • Keller Williams of Central PA




