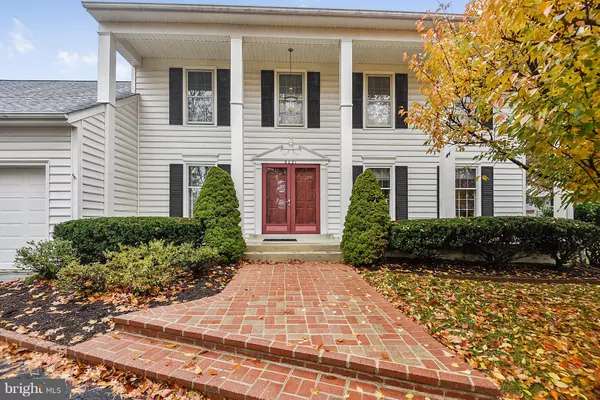For more information regarding the value of a property, please contact us for a free consultation.
Key Details
Sold Price $480,000
Property Type Single Family Home
Sub Type Detached
Listing Status Sold
Purchase Type For Sale
Square Footage 3,086 sqft
Price per Sqft $155
Subdivision Pleasant Ridge
MLS Listing ID MDMC100588
Sold Date 04/30/19
Style Colonial
Bedrooms 5
Full Baths 2
Half Baths 1
HOA Fees $113/qua
HOA Y/N Y
Abv Grd Liv Area 3,086
Originating Board BRIGHT
Year Built 1980
Annual Tax Amount $5,292
Tax Year 2019
Lot Size 0.255 Acres
Acres 0.25
Property Description
Stunning Colonial with columned front porch, 2-car garage, & circular driveway. Five bedrooms upstairs. New roof (2018) with limited life warranty. Updated kitchen has maple cabinetry, Corian counters, and ceramic splash walls. Breakfast area has replacement sliding glass door to the tiered deck. Formal living and dining rooms and main level library. Family room has field stone wood-burning fireplace with gas line insert, and replacement sliding glass door to the deck. Master bedroom has a sitting room, walk-in closet, & access to updated master bath. 5th bedroom has a large walk-in closet, and two storage closets. Updated baths. Unfinished lower level basement awaits your imagination. Tiered deck, patio, and gated fenced backyard. Corner lot at the head of 2 cul-de-sacs. One year home warranty.
Location
State MD
County Montgomery
Zoning TS
Rooms
Other Rooms Living Room, Dining Room, Primary Bedroom, Sitting Room, Bedroom 2, Bedroom 3, Bedroom 4, Bedroom 5, Kitchen, Family Room, Basement, Library, Foyer, Breakfast Room
Basement Full, Poured Concrete, Unfinished, Windows
Interior
Interior Features Attic, Breakfast Area, Carpet, Chair Railings, Crown Moldings, Dining Area, Exposed Beams, Family Room Off Kitchen, Floor Plan - Traditional, Formal/Separate Dining Room, Kitchen - Eat-In, Kitchen - Table Space, Primary Bath(s), Recessed Lighting, Upgraded Countertops, Walk-in Closet(s), Wood Floors
Hot Water Natural Gas
Cooling Central A/C
Flooring Carpet, Ceramic Tile, Hardwood
Fireplaces Number 1
Fireplaces Type Wood, Stone, Insert
Equipment Built-In Microwave, Dishwasher, Disposal, Exhaust Fan, Icemaker, Oven - Single, Oven/Range - Gas, Refrigerator, Water Dispenser, Water Heater
Fireplace Y
Window Features Casement
Appliance Built-In Microwave, Dishwasher, Disposal, Exhaust Fan, Icemaker, Oven - Single, Oven/Range - Gas, Refrigerator, Water Dispenser, Water Heater
Heat Source Natural Gas
Laundry Main Floor, Hookup
Exterior
Exterior Feature Deck(s), Patio(s), Porch(es)
Garage Garage - Front Entry, Garage Door Opener, Inside Access
Garage Spaces 2.0
Fence Split Rail
Utilities Available Electric Available, Natural Gas Available
Amenities Available Baseball Field, Basketball Courts, Community Center, Jog/Walk Path, Lake, Party Room, Picnic Area, Pool - Outdoor, Soccer Field, Swimming Pool, Tennis Courts, Tot Lots/Playground
Waterfront N
Water Access N
Roof Type Asphalt
Accessibility None
Porch Deck(s), Patio(s), Porch(es)
Parking Type Attached Garage, Driveway, Off Street
Attached Garage 2
Total Parking Spaces 2
Garage Y
Building
Story 3+
Sewer Public Sewer
Water Public
Architectural Style Colonial
Level or Stories 3+
Additional Building Above Grade, Below Grade
Structure Type Beamed Ceilings
New Construction N
Schools
Elementary Schools South Lake
Middle Schools Neelsville
High Schools Watkins Mill
School District Montgomery County Public Schools
Others
HOA Fee Include Common Area Maintenance,Pool(s),Recreation Facility,Reserve Funds,Trash
Senior Community No
Tax ID 160101847243
Ownership Fee Simple
SqFt Source Estimated
Special Listing Condition Standard
Read Less Info
Want to know what your home might be worth? Contact us for a FREE valuation!

Our team is ready to help you sell your home for the highest possible price ASAP

Bought with Maria T Reyes • Realty ONE Group Capital




