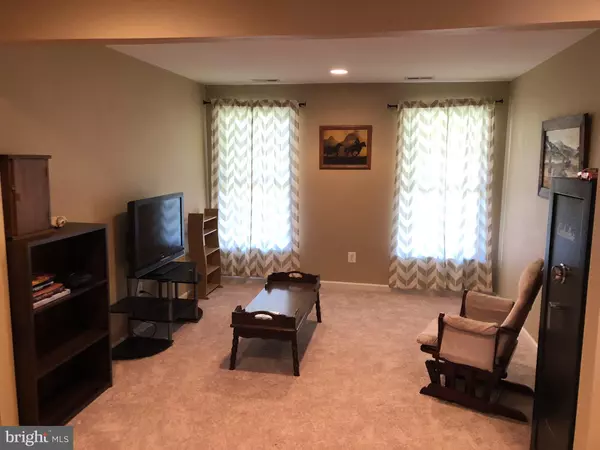For more information regarding the value of a property, please contact us for a free consultation.
Key Details
Sold Price $215,000
Property Type Townhouse
Sub Type Interior Row/Townhouse
Listing Status Sold
Purchase Type For Sale
Subdivision Beaver Run Vil
MLS Listing ID PABU308102
Sold Date 04/26/19
Style Traditional
Bedrooms 3
Full Baths 2
Half Baths 1
HOA Fees $120/mo
HOA Y/N Y
Originating Board BRIGHT
Year Built 2005
Annual Tax Amount $4,419
Tax Year 2018
Lot Size 2,200 Sqft
Acres 0.05
Property Description
Welcome to 603 Village Court, nestled in the Beaver Run Village neighborhood. Enter through the front door to the bright foyer featuring a coat closet, half bath and inside entrance to the garage. The spacious family room with plenty of daylight is the place to go to enjoy a good book or relax with the family. Stroll upstairs to the main level where you will find an open floor plan which is perfect for entertaining. Gather with the family in the kitchen which features a beautiful stone backsplash, under cabinet lighting, double sink, an island for additional seating and a pantry. The adjoining breakfast room / dining room complete wainscoting, crown moulding and two walls of windows. The bright and open dining area has sliding glass doors leading to the large wrap around deck overlooking the yard below. The living room offers plenty of natural light and is spacious enough to accommodate an office / play area. Looking to repose for the evening, take the stairs to the upper level to find stunning wood floors that lead to the master bedroom with a vaulted ceiling and large walk-in closet. The master bath offers a soaking tub, glass enclosed shower and double vanity. Two additional bedrooms and hall bath complete the upper level. This townhouse is truly a "must see" !
Location
State PA
County Bucks
Area Richland Twp (10136)
Zoning SRL
Rooms
Other Rooms Living Room, Dining Room, Primary Bedroom, Bedroom 2, Bedroom 3, Kitchen, Family Room, Sun/Florida Room
Interior
Interior Features Carpet, Ceiling Fan(s), Chair Railings, Crown Moldings, Kitchen - Eat-In, Kitchen - Island, Primary Bath(s), Pantry, Stall Shower, Wainscotting, Walk-in Closet(s), Wood Floors
Cooling Central A/C
Equipment Built-In Microwave, Built-In Range, Dishwasher, Refrigerator
Fireplace N
Appliance Built-In Microwave, Built-In Range, Dishwasher, Refrigerator
Heat Source Natural Gas
Laundry Lower Floor
Exterior
Garage Inside Access, Garage - Front Entry
Garage Spaces 1.0
Utilities Available Natural Gas Available, Electric Available
Waterfront N
Water Access N
Roof Type Pitched,Shingle
Accessibility None
Attached Garage 1
Total Parking Spaces 1
Garage Y
Building
Story 3+
Sewer Public Sewer
Water Public
Architectural Style Traditional
Level or Stories 3+
Additional Building Above Grade, Below Grade
New Construction N
Schools
Elementary Schools Richland
Middle Schools Strayer
High Schools Quakertown
School District Quakertown Community
Others
Senior Community No
Tax ID 36-027-188
Ownership Fee Simple
SqFt Source Assessor
Special Listing Condition Standard
Read Less Info
Want to know what your home might be worth? Contact us for a FREE valuation!

Our team is ready to help you sell your home for the highest possible price ASAP

Bought with Douglas A Kriebel • Coldwell Banker Hearthside




