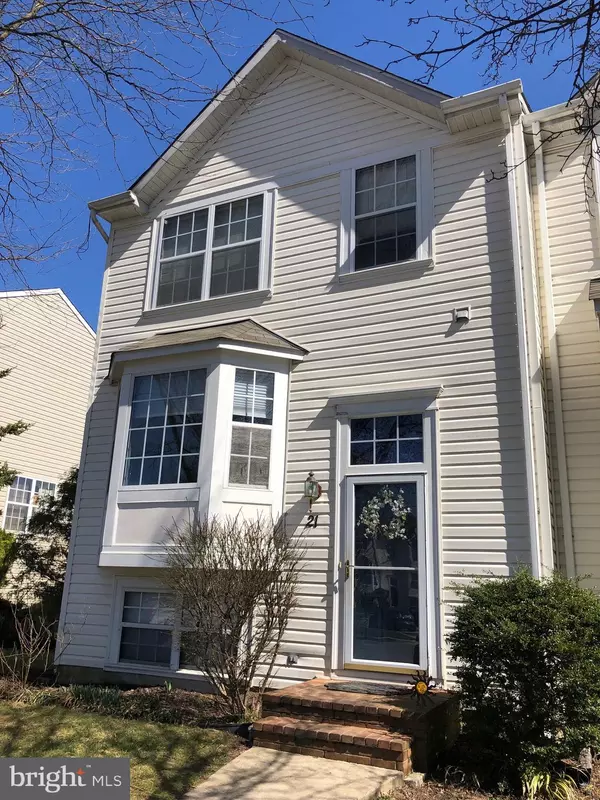For more information regarding the value of a property, please contact us for a free consultation.
Key Details
Sold Price $250,000
Property Type Townhouse
Sub Type End of Row/Townhouse
Listing Status Sold
Purchase Type For Sale
Square Footage 1,774 sqft
Price per Sqft $140
Subdivision Glyndon Gate
MLS Listing ID MDBC435194
Sold Date 04/26/19
Style Split Level
Bedrooms 3
Full Baths 2
Half Baths 2
HOA Fees $20/mo
HOA Y/N Y
Abv Grd Liv Area 1,294
Originating Board BRIGHT
Year Built 1994
Annual Tax Amount $2,900
Tax Year 2018
Lot Size 3,049 Sqft
Acres 0.07
Property Description
Adorable and affordable End of Unit Townhome! Community is minutes from everything...public and private schooling, main highways, shopping, and historic retreats. Spacious living space perfect for a first time buyer or a family looking for a place to call home. New Roof, new HVAC system, & new Water heater!! All done in 2018 and guaranteed! Freshly painted rooms, updated kitchen counter tops, and working wood burning fireplace. Fully finished basement with a bonus room!! Backyard is open to a common area. Many community perks in this neighborhood too!! Come take a look, you will not be disappointed!!!
Location
State MD
County Baltimore
Zoning RESIDENTIAL
Rooms
Basement Fully Finished, Walkout Level, Rear Entrance
Interior
Interior Features Attic, Breakfast Area, Crown Moldings, Dining Area, Family Room Off Kitchen, Floor Plan - Traditional, Primary Bath(s), Sprinkler System, Upgraded Countertops, Wood Floors
Hot Water Electric
Heating Forced Air
Cooling Central A/C
Flooring Hardwood, Laminated, Partially Carpeted
Fireplaces Number 1
Fireplaces Type Wood
Equipment Dishwasher, Disposal, Dryer, Microwave, Oven - Self Cleaning, Oven/Range - Gas, Refrigerator, Stove, Washer, Water Heater - High-Efficiency
Fireplace Y
Window Features Screens
Appliance Dishwasher, Disposal, Dryer, Microwave, Oven - Self Cleaning, Oven/Range - Gas, Refrigerator, Stove, Washer, Water Heater - High-Efficiency
Heat Source Natural Gas
Laundry Basement, Washer In Unit, Dryer In Unit
Exterior
Garage Spaces 2.0
Utilities Available Water Available, Sewer Available, Natural Gas Available, Fiber Optics Available, DSL Available, Cable TV Available
Waterfront N
Water Access N
Roof Type Asphalt
Street Surface Black Top
Accessibility None
Road Frontage City/County
Total Parking Spaces 2
Garage N
Building
Story 3+
Sewer Public Sewer
Water Public
Architectural Style Split Level
Level or Stories 3+
Additional Building Above Grade, Below Grade
Structure Type Dry Wall
New Construction N
Schools
Elementary Schools Glyndon
Middle Schools Franklin
High Schools Franklin
School District Baltimore County Public Schools
Others
HOA Fee Include Common Area Maintenance,Management,Parking Fee,Road Maintenance,Other
Senior Community No
Tax ID 2200012137
Ownership Fee Simple
SqFt Source Estimated
Acceptable Financing Negotiable
Horse Property N
Listing Terms Negotiable
Financing Negotiable
Special Listing Condition Standard
Read Less Info
Want to know what your home might be worth? Contact us for a FREE valuation!

Our team is ready to help you sell your home for the highest possible price ASAP

Bought with Tashia L Turner • Berkshire Hathaway HomeServices Homesale Realty




