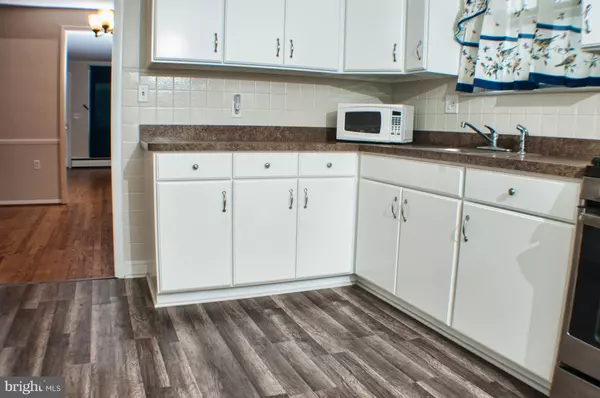For more information regarding the value of a property, please contact us for a free consultation.
Key Details
Sold Price $246,000
Property Type Single Family Home
Sub Type Detached
Listing Status Sold
Purchase Type For Sale
Square Footage 2,200 sqft
Price per Sqft $111
Subdivision Nottingham
MLS Listing ID 1007184438
Sold Date 04/26/19
Style Ranch/Rambler
Bedrooms 3
Full Baths 1
Half Baths 1
HOA Y/N N
Abv Grd Liv Area 1,250
Originating Board BRIGHT
Year Built 1959
Annual Tax Amount $2,500
Tax Year 2017
Lot Size 0.329 Acres
Acres 0.33
Property Description
All Brick Rancher with an attached garage, multi-car driveway, and covered front porch sits on a beautifully landscaped 1/3 acre lot with a fenced rear yard, covered patio, and 2 storage sheds. The interior has been freshly and tastefully painted, the pristine gleaming hardwood floors have been refinished, and the Remodeled Kitchen with Stainless Steel Appliances is gorgeous. The finished lower level with its bath (plumbing is in place for a shower to complete the full bath) and kitchen has the potential to be a completely separate living quarters, a man cave or lady's place, or just a safe haven for the kids to play. For the summer months, the home has cool and refreshing central air, ceiling fans, and a thermostatically controlled attic exhaust fan and for the winter months it has warm and soothing gas heat all designed to keep costs low and you comfortable. There is lots of room for your clothes and belongings with generous bedroom closet space, several basement storage areas, a fully floored attic which has pull down stairs for access, and in the garage with its shelving and loft. The over sized garage has an automatic door, lots of electric outlets, water, and storage racks. Accessibility is great with the Beltway only minutes away, Downtown Baltimore just a short commute, and numerous attractions nearby, all while the home sits at the end of a quiet cul de sac of well-maintained brick homes with nicely manicured grounds. This home is a winner from top to bottom.
Location
State MD
County Baltimore
Zoning RESIDENTIAL
Rooms
Other Rooms Living Room, Dining Room, Primary Bedroom, Bedroom 2, Bedroom 3, Kitchen, Family Room, Den, Laundry, Storage Room, Bathroom 1, Bathroom 2, Attic
Basement Full, Connecting Stairway, Fully Finished, Outside Entrance, Interior Access, Rear Entrance, Sump Pump, Walkout Stairs, Water Proofing System
Main Level Bedrooms 3
Interior
Interior Features Attic, Chair Railings, Dining Area, Entry Level Bedroom, Kitchen - Eat-In, Wood Floors
Hot Water Natural Gas
Heating Baseboard - Hot Water
Cooling Ceiling Fan(s), Central A/C
Flooring Hardwood
Equipment Oven/Range - Gas, Range Hood, Refrigerator, Washer, Microwave, Dryer - Gas
Fireplace N
Appliance Oven/Range - Gas, Range Hood, Refrigerator, Washer, Microwave, Dryer - Gas
Heat Source Natural Gas
Laundry Washer In Unit, Lower Floor, Has Laundry, Dryer In Unit
Exterior
Garage Garage - Front Entry
Garage Spaces 6.0
Waterfront N
Water Access N
Roof Type Asphalt
Accessibility None
Attached Garage 1
Total Parking Spaces 6
Garage Y
Building
Story 2
Sewer Public Sewer
Water Public
Architectural Style Ranch/Rambler
Level or Stories 2
Additional Building Above Grade, Below Grade
New Construction N
Schools
School District Baltimore County Public Schools
Others
Senior Community No
Tax ID 04141404037590
Ownership Fee Simple
SqFt Source Estimated
Acceptable Financing Cash, Conventional, FHA, VA
Horse Property N
Listing Terms Cash, Conventional, FHA, VA
Financing Cash,Conventional,FHA,VA
Special Listing Condition Standard
Read Less Info
Want to know what your home might be worth? Contact us for a FREE valuation!

Our team is ready to help you sell your home for the highest possible price ASAP

Bought with Charnell Williams • Cummings & Co. Realtors




