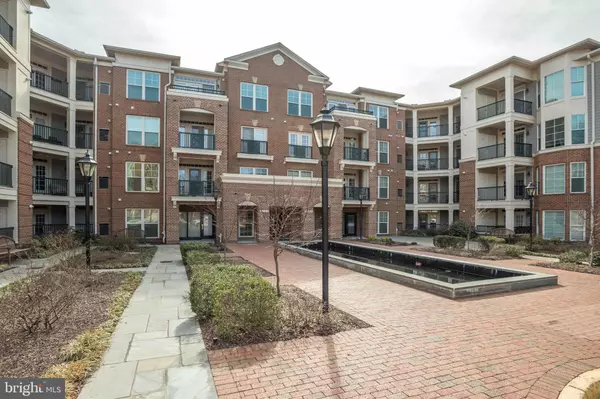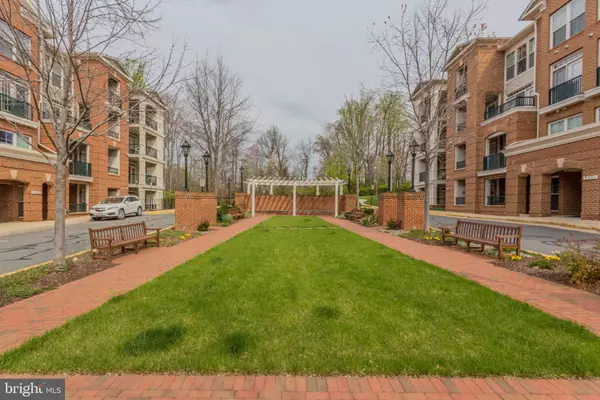For more information regarding the value of a property, please contact us for a free consultation.
Key Details
Sold Price $495,000
Property Type Condo
Sub Type Condo/Co-op
Listing Status Sold
Purchase Type For Sale
Square Footage 1,586 sqft
Price per Sqft $312
Subdivision Saintsbury Plaza
MLS Listing ID VAFX994612
Sold Date 04/26/19
Style Colonial
Bedrooms 3
Full Baths 2
Half Baths 1
Condo Fees $599/mo
HOA Y/N N
Abv Grd Liv Area 1,586
Originating Board BRIGHT
Year Built 2006
Annual Tax Amount $5,278
Tax Year 2018
Property Description
Beautiful 55+ luxury condo next to Vienna Metro**Conveniently situated in serene complex adjacent to County parkland & close to everything including Mosaic District which offers upscale shopping and dinning**Rarely available The Davenport model is ready for a new owner**Completely remodeled features and breathtaking premium wooded view are plus**This bright unit offers 3 Beds, 2 full & half baths w/ 1586 Sqt, Gourmet kitchen w/Granite counter top, Maple cabinet, Brand NEW Stainless steel appliances & Hardwood floor**Separate dinning & Sunny living room w/ fireplace**Organized walk-in closet**NEW features: Fresh paint, Upgraded carpet, Appliances including washer & dryer, Bathroom granite vanity tops, etc**Spacious balcony overlooking green parkland, Private Storage room (#38) & Reserved parking space (1-16)**Club & Fitness room, Concierge & much more**Great investment...Must see!!
Location
State VA
County Fairfax
Zoning 110
Rooms
Other Rooms Living Room, Dining Room, Primary Bedroom, Bedroom 2, Bedroom 3, Kitchen, Foyer, Storage Room, Bathroom 2, Primary Bathroom, Half Bath
Main Level Bedrooms 3
Interior
Interior Features Built-Ins, Carpet, Chair Railings, Crown Moldings, Dining Area, Elevator, Floor Plan - Open, Kitchen - Galley, Kitchen - Gourmet, Kitchen - Island, Primary Bath(s), Pantry, Upgraded Countertops, Walk-in Closet(s), Window Treatments, Wood Floors
Hot Water Electric
Heating Forced Air
Cooling Central A/C
Fireplaces Number 1
Fireplaces Type Fireplace - Glass Doors, Mantel(s), Marble
Equipment Built-In Microwave, Dishwasher, Disposal, Exhaust Fan, Icemaker, Washer/Dryer Stacked, Refrigerator, Stainless Steel Appliances, Stove, Water Heater
Fireplace Y
Appliance Built-In Microwave, Dishwasher, Disposal, Exhaust Fan, Icemaker, Washer/Dryer Stacked, Refrigerator, Stainless Steel Appliances, Stove, Water Heater
Heat Source Natural Gas
Exterior
Exterior Feature Balcony, Brick
Parking On Site 1
Amenities Available Concierge, Elevator, Exercise Room, Extra Storage, Fitness Center, Jog/Walk Path, Meeting Room, Party Room, Reserved/Assigned Parking, Security
Waterfront N
Water Access N
Accessibility Elevator, Level Entry - Main
Porch Balcony, Brick
Garage N
Building
Story 3+
Unit Features Garden 1 - 4 Floors
Sewer Public Sewer
Water Public
Architectural Style Colonial
Level or Stories 3+
Additional Building Above Grade, Below Grade
New Construction N
Schools
School District Fairfax County Public Schools
Others
HOA Fee Include Common Area Maintenance,Ext Bldg Maint,Management,Reserve Funds,Road Maintenance,Sewer,Snow Removal,Trash
Senior Community Yes
Age Restriction 55
Tax ID 0483 47010302
Ownership Condominium
Special Listing Condition Standard
Read Less Info
Want to know what your home might be worth? Contact us for a FREE valuation!

Our team is ready to help you sell your home for the highest possible price ASAP

Bought with Marilyn K Brennan • Long & Foster Real Estate, Inc.




