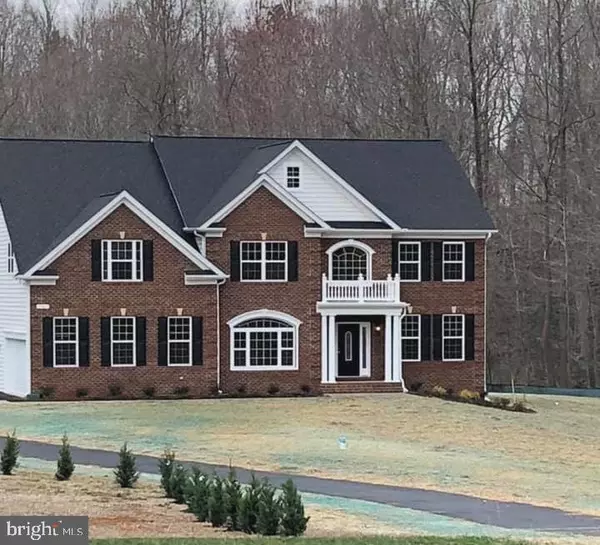For more information regarding the value of a property, please contact us for a free consultation.
Key Details
Sold Price $585,552
Property Type Single Family Home
Sub Type Detached
Listing Status Sold
Purchase Type For Sale
Square Footage 4,874 sqft
Price per Sqft $120
Subdivision Eagle Ridge
MLS Listing ID MDCH200080
Sold Date 04/26/19
Style Traditional
Bedrooms 4
Full Baths 2
Half Baths 1
HOA Fees $52/ann
HOA Y/N Y
Abv Grd Liv Area 3,374
Originating Board BRIGHT
Year Built 2018
Annual Tax Amount $798
Tax Year 2018
Lot Size 3.000 Acres
Acres 3.0
Property Description
This is a beautiful 4 bedroom 2 story on a full unfinished basement. An upgraded kitchen features stainless steel appliances, granite counters, upgraded cabinets and hardwood floors. Luxury owners bath with soaking tub and separate shower. 3374 sq ft finished space and1600 unfinished basement are on a. 3 acre lot. 2.5car side-load garage with mud room wnd bench.
Location
State MD
County Charles
Zoning R1
Direction South
Rooms
Basement Rear Entrance, Unfinished
Interior
Interior Features Attic, Kitchen - Eat-In, Dining Area, Chair Railings, Upgraded Countertops, Crown Moldings, Primary Bath(s), Double/Dual Staircase, Wood Floors, Floor Plan - Traditional
Hot Water Tankless
Heating Heat Pump(s), Zoned, Energy Star Heating System
Cooling Zoned, Heat Pump(s)
Fireplaces Number 1
Fireplaces Type Mantel(s)
Equipment Washer/Dryer Hookups Only, Cooktop, Dishwasher, Dual Flush Toilets, ENERGY STAR Dishwasher, Exhaust Fan, Microwave, Oven - Double, Refrigerator, Water Heater - Tankless
Fireplace Y
Window Features ENERGY STAR Qualified
Appliance Washer/Dryer Hookups Only, Cooktop, Dishwasher, Dual Flush Toilets, ENERGY STAR Dishwasher, Exhaust Fan, Microwave, Oven - Double, Refrigerator, Water Heater - Tankless
Heat Source Electric, Propane - Leased
Exterior
Garage Garage - Side Entry, Garage Door Opener
Garage Spaces 3.0
Utilities Available Cable TV Available
Waterfront N
Water Access N
Roof Type Shingle,Fiberglass,Asphalt
Accessibility None
Parking Type Off Street, Attached Garage, Driveway
Attached Garage 3
Total Parking Spaces 3
Garage Y
Building
Story 3+
Sewer Septic Exists
Water Well
Architectural Style Traditional
Level or Stories 3+
Additional Building Above Grade, Below Grade
Structure Type Dry Wall
New Construction Y
Schools
Elementary Schools T. C. Martin
Middle Schools John Hanson
High Schools St. Charles
School District Charles County Public Schools
Others
Senior Community No
Tax ID 0909036512
Ownership Fee Simple
SqFt Source Estimated
Security Features Electric Alarm,Carbon Monoxide Detector(s),Fire Detection System,Motion Detectors,Smoke Detector
Acceptable Financing Cash, Conventional, FHA, VA
Horse Property N
Listing Terms Cash, Conventional, FHA, VA
Financing Cash,Conventional,FHA,VA
Special Listing Condition Standard
Read Less Info
Want to know what your home might be worth? Contact us for a FREE valuation!

Our team is ready to help you sell your home for the highest possible price ASAP

Bought with Geraldine Brown • RE/MAX 100


