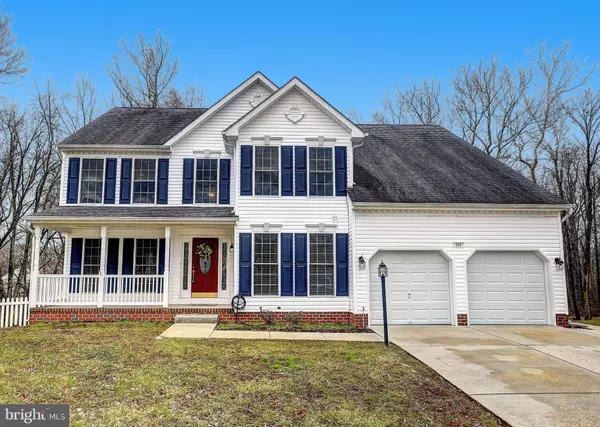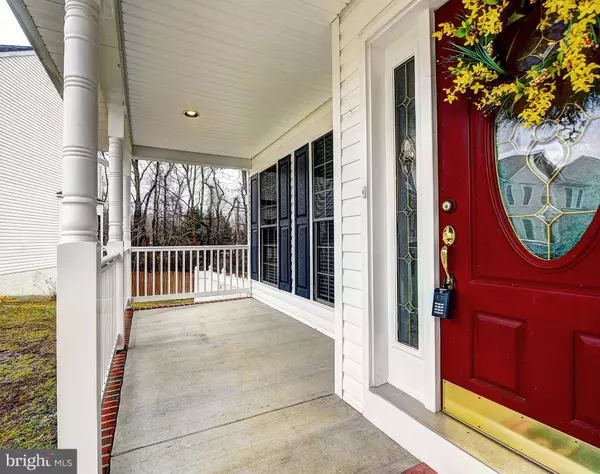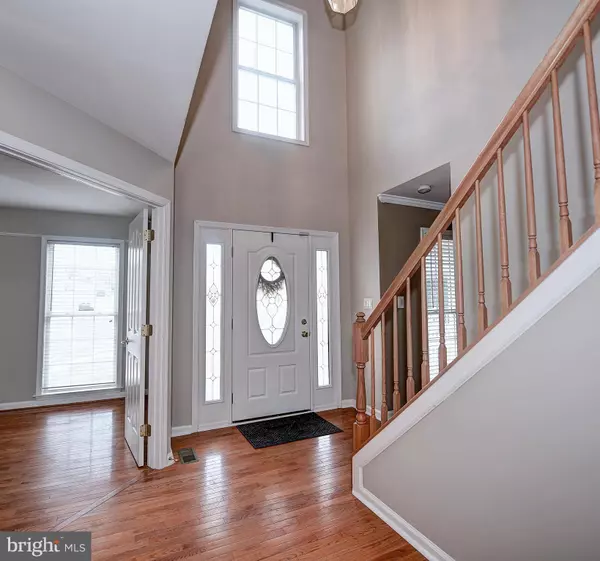For more information regarding the value of a property, please contact us for a free consultation.
Key Details
Sold Price $360,000
Property Type Single Family Home
Sub Type Detached
Listing Status Sold
Purchase Type For Sale
Square Footage 3,866 sqft
Price per Sqft $93
Subdivision Beacon Point
MLS Listing ID MDCC158292
Sold Date 04/25/19
Style Colonial
Bedrooms 5
Full Baths 3
Half Baths 1
HOA Fees $16/ann
HOA Y/N Y
Abv Grd Liv Area 3,066
Originating Board BRIGHT
Year Built 2003
Annual Tax Amount $4,451
Tax Year 2018
Lot Size 0.335 Acres
Acres 0.33
Property Description
Nestled on a 1/3 of an acre in a cul-de-sac location with 3 levels of living space, this beautiful colonial has so many fine features & amenities, you'll be ready to call it HOME! Upon entering you'll be welcomed by a 2 story open foyer, first floor den, & living room, which opens to a spacious dining room; all with gleaming hardwood floors. Just wait, it gets better...this home offers a recently updated Gourmet kitchen with slate gray cabinetry, all new stainless steel appliances, island, granite countertops & so much more. This gorgeous kitchen provides sliders to a large maintenance free deck w/steps to the fenced in, private backyard setting where nature abounds; perfect for entertaining with family and friends. Step down to your sunken family room from the kitchen with the warmth of the gas fireplace with a stone hearth. The upper level provides an amazing master bedroom en-suite w/ a vaulted ceiling & a HUGE walk-in closet with built in cabinetry. Three additional large bedrooms along with another hall bath complete this level. And the list goes on...The lower level has the perfect In-law situation with a full kitchen, bathroom, bedroom & living space with a gas hook up for a future fireplace. Sliders are located off of the living area with access to a wonderful patio. This home is a dream come true! A+++
Location
State MD
County Cecil
Zoning R2
Rooms
Other Rooms Living Room, Dining Room, Primary Bedroom, Bedroom 2, Bedroom 3, Bedroom 4, Bedroom 5, Kitchen, Family Room, Den, Foyer, Great Room, Other, Storage Room, Bathroom 2, Bathroom 3, Primary Bathroom
Basement Connecting Stairway, Fully Finished, Sump Pump, Walkout Level, Daylight, Partial, Other
Interior
Interior Features 2nd Kitchen, Breakfast Area, Built-Ins, Ceiling Fan(s), Chair Railings, Crown Moldings, Floor Plan - Open, Kitchen - Gourmet, Kitchen - Island, Primary Bath(s), Walk-in Closet(s), Wood Floors
Hot Water Natural Gas
Heating Forced Air, Other
Cooling Ceiling Fan(s), Central A/C
Flooring Hardwood, Ceramic Tile
Fireplaces Number 1
Fireplaces Type Stone, Gas/Propane
Equipment Built-In Microwave, Disposal, Dishwasher, Dryer, Exhaust Fan, Icemaker, Microwave, Oven - Double, Oven - Self Cleaning, Oven/Range - Electric, Refrigerator, Stainless Steel Appliances, Stove, Washer, Washer/Dryer Hookups Only
Fireplace Y
Appliance Built-In Microwave, Disposal, Dishwasher, Dryer, Exhaust Fan, Icemaker, Microwave, Oven - Double, Oven - Self Cleaning, Oven/Range - Electric, Refrigerator, Stainless Steel Appliances, Stove, Washer, Washer/Dryer Hookups Only
Heat Source Natural Gas
Laundry Main Floor, Lower Floor
Exterior
Exterior Feature Deck(s), Brick, Porch(es), Roof
Garage Garage Door Opener, Garage - Side Entry
Garage Spaces 2.0
Fence Rear, Vinyl
Waterfront N
Water Access N
View Garden/Lawn, Trees/Woods
Roof Type Architectural Shingle
Accessibility Other
Porch Deck(s), Brick, Porch(es), Roof
Parking Type Attached Garage, Driveway
Attached Garage 2
Total Parking Spaces 2
Garage Y
Building
Story 3+
Sewer Public Sewer
Water Public
Architectural Style Colonial
Level or Stories 3+
Additional Building Above Grade, Below Grade
Structure Type 2 Story Ceilings,Vaulted Ceilings
New Construction N
Schools
Elementary Schools Call School Board
Middle Schools Call School Board
High Schools Call School Board
School District Cecil County Public Schools
Others
HOA Fee Include Common Area Maintenance
Senior Community No
Tax ID 07-049927
Ownership Fee Simple
SqFt Source Assessor
Horse Property N
Special Listing Condition Standard
Read Less Info
Want to know what your home might be worth? Contact us for a FREE valuation!

Our team is ready to help you sell your home for the highest possible price ASAP

Bought with Justin L Kress • American Premier Realty, LLC




