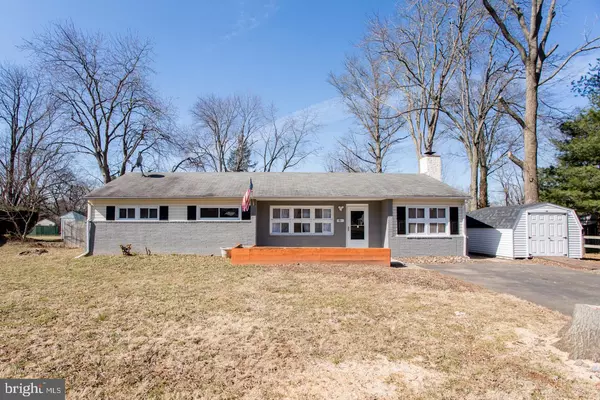For more information regarding the value of a property, please contact us for a free consultation.
Key Details
Sold Price $272,900
Property Type Single Family Home
Sub Type Detached
Listing Status Sold
Purchase Type For Sale
Square Footage 1,566 sqft
Price per Sqft $174
Subdivision None Available
MLS Listing ID PAMC553482
Sold Date 04/11/19
Style Ranch/Rambler
Bedrooms 3
Full Baths 1
HOA Y/N N
Abv Grd Liv Area 1,236
Originating Board BRIGHT
Year Built 1955
Annual Tax Amount $3,853
Tax Year 2020
Lot Size 0.459 Acres
Acres 0.46
Lot Dimensions 100.00 x 0.00
Property Description
This move in ready, completely updated ranch with finished basement and spacious yard will not disappoint. As you pull up to this adorable home imagine your beautiful spring and summer flowers blooming in the flower boxes that line the front patio.Enter into the sizeable Living Room with hardwood floors and recessed lightning, that opens into the kitchen and dining area for ease of entertaining. The tastefully updated kitchen offers ample cabinet space, stainless appliances as well as tile back splash and floor. Just off the dining area you will find the cozy den with wood burning fire place, perfect for relaxing on those cold winter nights. Den offers plenty of storage with a built in storage cabinet and storage closet as well as a separate entrance to back yard for added convenience. Three nice sized bedrooms with ceiling fans and adequate closets and beautiful modernized hall bath make this home stand out. The finished basement with tile floor being used currently as a guest room has endless possibilities for the new owners! A substantial covered cement patio which effortlessly could be converted into a screened in porch is perfect for eating al fresco and enjoying family and friends regardless of weather. Patio overlooks the massive fully fenced in flat yard. Almost half an acre awaits your summer barbecues and gatherings. Two sheds will cover all your outside storage needs. All this and more located in a sought out quiet neighborhood conveniently located close to restaurants and shopping. This home will not last long. Set up your showing before it is gone!
Location
State PA
County Montgomery
Area Upper Gwynedd Twp (10656)
Zoning R2
Rooms
Other Rooms Living Room, Dining Room, Primary Bedroom, Bedroom 2, Bedroom 3, Kitchen, Den, Basement, Laundry
Basement Partial
Main Level Bedrooms 3
Interior
Interior Features Built-Ins, Carpet, Ceiling Fan(s), Dining Area, Exposed Beams, Floor Plan - Open, Recessed Lighting, Wood Floors
Hot Water Oil
Heating Hot Water
Cooling Central A/C
Flooring Ceramic Tile, Partially Carpeted, Wood
Fireplaces Number 1
Fireplaces Type Mantel(s), Brick, Wood, Screen
Equipment Built-In Range, Cooktop, Dishwasher, Disposal, Dryer - Electric, Energy Efficient Appliances, Oven - Self Cleaning, Microwave, Refrigerator, Stainless Steel Appliances, Washer, Water Heater
Furnishings No
Fireplace Y
Appliance Built-In Range, Cooktop, Dishwasher, Disposal, Dryer - Electric, Energy Efficient Appliances, Oven - Self Cleaning, Microwave, Refrigerator, Stainless Steel Appliances, Washer, Water Heater
Heat Source Oil
Laundry Basement
Exterior
Exterior Feature Patio(s)
Fence Chain Link
Utilities Available Electric Available, Phone Available, Sewer Available
Waterfront N
Water Access N
Accessibility None
Porch Patio(s)
Parking Type Driveway, On Street
Garage N
Building
Lot Description Level, Open, Front Yard, Rear Yard
Story 1
Sewer Public Sewer
Water Public
Architectural Style Ranch/Rambler
Level or Stories 1
Additional Building Above Grade, Below Grade
New Construction N
Schools
School District North Penn
Others
Senior Community No
Tax ID 56-00-05269-003
Ownership Fee Simple
SqFt Source Assessor
Acceptable Financing Cash, Conventional, FHA, VA
Listing Terms Cash, Conventional, FHA, VA
Financing Cash,Conventional,FHA,VA
Special Listing Condition Standard
Read Less Info
Want to know what your home might be worth? Contact us for a FREE valuation!

Our team is ready to help you sell your home for the highest possible price ASAP

Bought with Lisa A. Passerini • Keller Williams Real Estate-Montgomeryville




