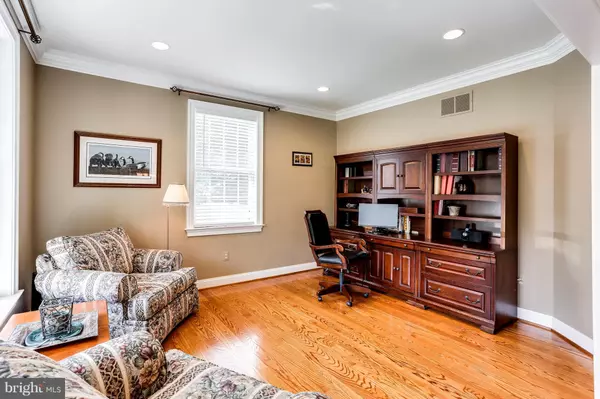For more information regarding the value of a property, please contact us for a free consultation.
Key Details
Sold Price $762,500
Property Type Single Family Home
Sub Type Detached
Listing Status Sold
Purchase Type For Sale
Square Footage 3,000 sqft
Price per Sqft $254
Subdivision None Available
MLS Listing ID 1008357954
Sold Date 04/24/19
Style Colonial
Bedrooms 4
Full Baths 2
Half Baths 2
HOA Y/N N
Abv Grd Liv Area 3,000
Originating Board MRIS
Year Built 2008
Annual Tax Amount $7,155
Tax Year 2017
Lot Size 0.500 Acres
Acres 0.5
Property Description
Enjoy this beautifully appointed, spacious home in a gorgeous, retreat-like setting! An attractive flagstone walkway welcomes you to the welcoming front porch, the perfect place to sit with a cool drink on a lazy summer afternoon. Once inside, the inviting foyer leads to a gracious formal dining room and a living room or library. The elegant family room beyond, with its striking genuine stone fireplace, flows into the breakfast room and generous gourmet kitchen, which features granite counter tops, stylish 42" cabinetry and stainless-steel appliances.Step out of the kitchen onto the enchanting flagstone patio, with its stacked stone fireplace and serene wooded views. Ascend to the upper level where you will find your own private sanctuary. Highlighted with a magnificent tray ceiling, the master suite provides a soothing atmosphere with impeccable decor and a lavish master bath, with separate shower and soaking jet tub, dual sinks and Jalousie windows over the tub. Three additional bedrooms, a hall bath and a spacious laundry room complete this level.With a two-car attached garage and a detached carriage-house style garage, you'll have plenty of room for everything. Woodworkers? Car enthusiasts? Artists? This is the home for you! This peaceful sanctuary also includes a separate building, with front porch, that could serve as a private art studio or craft room.With its breathtaking grounds and convenient location, Rogers is an oasis of tranquility, yet close to major thoroughfares, restaurants and award-winning schools. It's the perfect place to call home.
Location
State MD
County Howard
Zoning RED
Rooms
Other Rooms Living Room, Dining Room, Primary Bedroom, Bedroom 2, Bedroom 3, Bedroom 4, Kitchen, Game Room, Family Room, Foyer, Laundry
Basement Outside Entrance, Side Entrance, Walkout Level
Interior
Interior Features Attic, Breakfast Area, Family Room Off Kitchen, Kitchen - Island, Dining Area, Kitchen - Eat-In, Primary Bath(s), Built-Ins, Upgraded Countertops, Crown Moldings, Window Treatments, Wet/Dry Bar, Wood Floors, Floor Plan - Open
Hot Water Electric
Heating Heat Pump(s)
Cooling Central A/C
Fireplaces Number 2
Fireplaces Type Fireplace - Glass Doors, Screen
Equipment Microwave, Dryer, Washer, Dishwasher, Disposal, Refrigerator, Extra Refrigerator/Freezer, Icemaker, Oven/Range - Electric, Oven - Wall
Fireplace Y
Appliance Microwave, Dryer, Washer, Dishwasher, Disposal, Refrigerator, Extra Refrigerator/Freezer, Icemaker, Oven/Range - Electric, Oven - Wall
Heat Source Electric
Exterior
Exterior Feature Patio(s), Porch(es)
Garage Garage - Front Entry, Inside Access, Other
Garage Spaces 4.0
Waterfront N
Water Access N
View Trees/Woods
Accessibility None
Porch Patio(s), Porch(es)
Parking Type Attached Garage, Detached Garage
Attached Garage 2
Total Parking Spaces 4
Garage Y
Building
Lot Description Backs to Trees, Secluded, Private
Story 3+
Sewer Public Sewer
Water Public
Architectural Style Colonial
Level or Stories 3+
Additional Building Above Grade
New Construction N
Schools
Elementary Schools Hollifield Station
Middle Schools Patapsco
High Schools Mt. Hebron
School District Howard County Public School System
Others
Senior Community No
Tax ID 1402221802
Ownership Fee Simple
SqFt Source Estimated
Special Listing Condition Standard
Read Less Info
Want to know what your home might be worth? Contact us for a FREE valuation!

Our team is ready to help you sell your home for the highest possible price ASAP

Bought with Nellie W Arrington • Long & Foster Real Estate, Inc.




