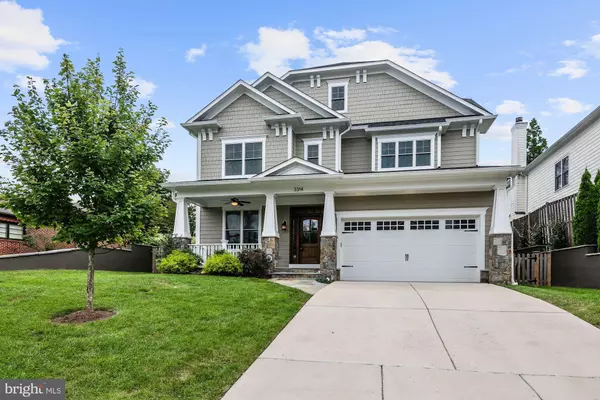For more information regarding the value of a property, please contact us for a free consultation.
Key Details
Sold Price $1,750,000
Property Type Single Family Home
Sub Type Detached
Listing Status Sold
Purchase Type For Sale
Square Footage 4,468 sqft
Price per Sqft $391
Subdivision Chevy Chase Manor
MLS Listing ID MDMC619332
Sold Date 04/19/19
Style Craftsman
Bedrooms 6
Full Baths 5
Half Baths 1
HOA Y/N N
Abv Grd Liv Area 3,068
Originating Board BRIGHT
Year Built 2013
Annual Tax Amount $19,814
Tax Year 2018
Lot Size 6,188 Sqft
Acres 0.14
Property Description
Stunning "better than new" home. Gorgeous designer details, high ceilings & hardwood floors. Welcoming front porch, living room, dining room, gourmet eat-in kitchen open to family room; plus an office & mudroom on main level. Serene master suite w/ walk-in closets and spacious luxurious bath. Large secondary bedrooms. Top level w/ loft & bed/bath. Finished lower level & lovely rear yard with patio. Home sits directly across the street from Chevy Chase Local Park w/ playground, baseball field & tennis court on over 3 acres.
Location
State MD
County Montgomery
Zoning R60
Rooms
Basement Full, Connecting Stairway, Partially Finished
Interior
Interior Features Breakfast Area, Built-Ins, Butlers Pantry, Dining Area, Family Room Off Kitchen, Floor Plan - Open, Kitchen - Eat-In, Kitchen - Gourmet, Primary Bath(s), Recessed Lighting, Walk-in Closet(s)
Heating Forced Air
Cooling Central A/C
Flooring Hardwood
Fireplaces Number 1
Fireplaces Type Gas/Propane
Fireplace Y
Heat Source Natural Gas
Laundry Upper Floor
Exterior
Garage Garage - Front Entry
Garage Spaces 2.0
Waterfront N
Water Access N
Accessibility Other
Parking Type Attached Garage
Attached Garage 2
Total Parking Spaces 2
Garage Y
Building
Story 3+
Sewer Public Sewer
Water Public
Architectural Style Craftsman
Level or Stories 3+
Additional Building Above Grade, Below Grade
Structure Type 9'+ Ceilings
New Construction N
Schools
High Schools Bethesda-Chevy Chase
School District Montgomery County Public Schools
Others
Senior Community No
Tax ID 160700616183
Ownership Fee Simple
SqFt Source Estimated
Special Listing Condition Standard
Read Less Info
Want to know what your home might be worth? Contact us for a FREE valuation!

Our team is ready to help you sell your home for the highest possible price ASAP

Bought with Thomas F Faison • RE/MAX Allegiance




