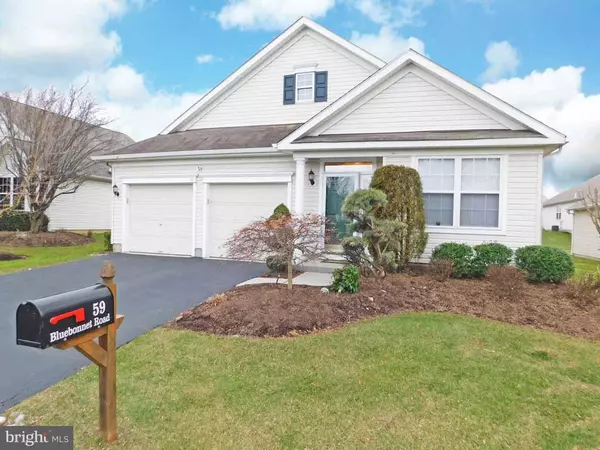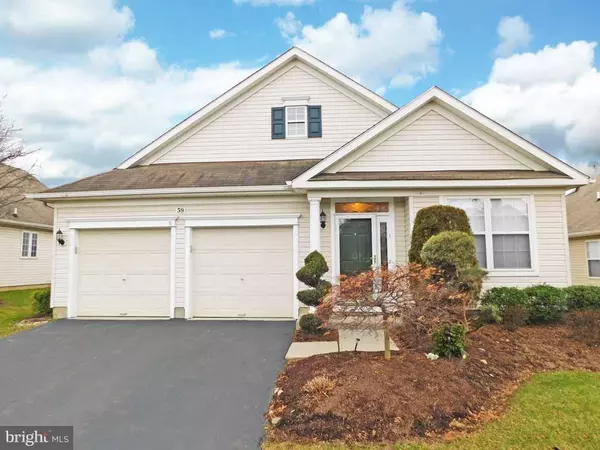For more information regarding the value of a property, please contact us for a free consultation.
Key Details
Sold Price $420,000
Property Type Single Family Home
Sub Type Detached
Listing Status Sold
Purchase Type For Sale
Square Footage 1,876 sqft
Price per Sqft $223
Subdivision Flowers Mill
MLS Listing ID PABU307860
Sold Date 04/19/19
Style Ranch/Rambler
Bedrooms 2
Full Baths 2
HOA Fees $180/mo
HOA Y/N Y
Abv Grd Liv Area 1,876
Originating Board BRIGHT
Year Built 2000
Annual Tax Amount $7,152
Tax Year 2018
Lot Size 6,300 Sqft
Acres 0.14
Property Description
This Tyler model single ranch-style home has soooo many upgrades, beautifully appointed, impeccably maintained, with professional landscaping all around. Distinctive hardwood floors throughout have custom inlays, many are diagonally-set. Designer island kitchen features hardwood and ceramic tile floor, high-end maple cabinetry with custom pull-outs, custom glass panels, and decorative hardware; granite countertops, GE Profile stainless-steel appliances including gas range with warming drawer, overhead microwave oven, pantry, and recessed lighting. Adjoining family room featured gas fireplace with marble and stainless surround and hearth, flanked with custom built-in cabinetry and glass shelving, and has flat-screen Panasonic 51" TV mounted above. The French doors with custom glass leads to the 18' x 12' brick patio with sitting walls, made private with plantings and gardens. Both bedrooms have custom closet built-ins. The incredible remodeled master bath boasts designer glass vanity with glass bowl and maple cabinet, Jacuzzi tub, tiled shower with frameless doors and upgraded faucet, "Washlet" toilet, and decorative tiled floor and walls. The remodeled hall bathroom features designer vanity, tiled shower with frameless doors, decorative fixture and recessed lighting. Both bathrooms have linen closets. Private office/den, laundry room with tiled floor, pull-down steps to attic, wired for security system, sprinkler syste and indoor access to 2-car garage complete this fabulous home. 2016 Enhancements: New A/C, New Furnace, New Remote-control Patio Awning. Enjoy meeting friends at the impressive Flowers Mill clubhouse, boasting indoor and outdoor pools, clay-court tennis, ballroom, game rooms, fully-equipped fitness center, and activities galore!
Location
State PA
County Bucks
Area Middletown Twp (10122)
Zoning R1
Rooms
Other Rooms Living Room, Dining Room, Bedroom 2, Kitchen, Family Room, Bedroom 1, Office
Main Level Bedrooms 2
Interior
Interior Features Kitchen - Island, Primary Bath(s), Pantry, Stall Shower, Upgraded Countertops, WhirlPool/HotTub, Wood Floors, Ceiling Fan(s), Dining Area
Hot Water Natural Gas
Heating Forced Air
Cooling Central A/C
Flooring Hardwood, Ceramic Tile
Fireplaces Number 1
Fireplaces Type Marble, Gas/Propane
Equipment Dryer, Water Heater, Washer, Stove, Microwave, Oven - Self Cleaning, Dishwasher, Built-In Microwave
Furnishings No
Fireplace Y
Window Features Double Pane,Screens
Appliance Dryer, Water Heater, Washer, Stove, Microwave, Oven - Self Cleaning, Dishwasher, Built-In Microwave
Heat Source Natural Gas
Laundry Dryer In Unit, Washer In Unit
Exterior
Exterior Feature Patio(s)
Garage Built In, Garage - Front Entry, Garage Door Opener, Inside Access
Garage Spaces 4.0
Utilities Available Cable TV, Under Ground
Amenities Available Club House, Common Grounds, Exercise Room, Fitness Center, Gated Community, Jog/Walk Path, Lake, Meeting Room, Party Room, Pool - Indoor, Pool - Outdoor, Shuffleboard, Swimming Pool, Tennis Courts
Waterfront N
Water Access N
Roof Type Shingle
Accessibility None
Porch Patio(s)
Parking Type Attached Garage, Driveway, On Street
Attached Garage 2
Total Parking Spaces 4
Garage Y
Building
Story 1
Sewer Public Sewer
Water Public
Architectural Style Ranch/Rambler
Level or Stories 1
Additional Building Above Grade, Below Grade
Structure Type Vaulted Ceilings
New Construction N
Schools
School District Neshaminy
Others
HOA Fee Include Snow Removal,Trash,Security Gate,Road Maintenance,Pool(s),Management,Health Club
Senior Community Yes
Age Restriction 55
Tax ID 22-089-077
Ownership Fee Simple
SqFt Source Assessor
Security Features Security Gate
Acceptable Financing Conventional
Horse Property N
Listing Terms Conventional
Financing Conventional
Special Listing Condition Standard
Read Less Info
Want to know what your home might be worth? Contact us for a FREE valuation!

Our team is ready to help you sell your home for the highest possible price ASAP

Bought with Carrie Sullivan • Keller Williams Real Estate-Langhorne




