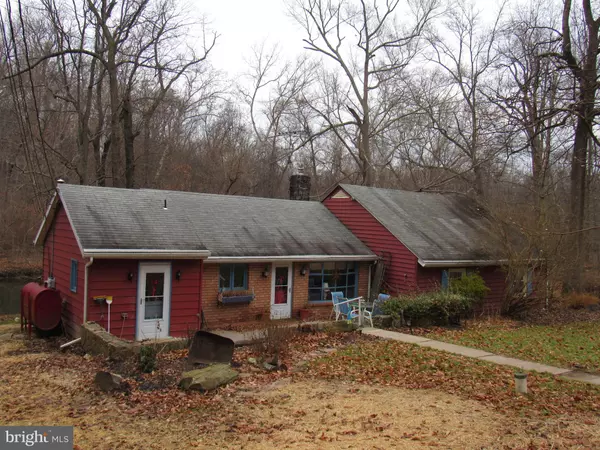For more information regarding the value of a property, please contact us for a free consultation.
Key Details
Sold Price $250,000
Property Type Single Family Home
Sub Type Detached
Listing Status Sold
Purchase Type For Sale
Square Footage 2,152 sqft
Price per Sqft $116
Subdivision West Vincent
MLS Listing ID PACT284490
Sold Date 03/20/19
Style Ranch/Rambler
Bedrooms 4
Full Baths 1
Half Baths 1
HOA Y/N N
Abv Grd Liv Area 2,152
Originating Board BRIGHT
Year Built 1975
Annual Tax Amount $4,311
Tax Year 2018
Lot Size 1.100 Acres
Acres 1.1
Property Description
Here is a rare opportunity to own a 2152 sq ft ranch home sitting on the French Creek. Come home and relax on the deck overlooking the creek.This expanded rancher sits on a peaceful 1.1 acre wooded creek front lot nestled in the Heart of Chester county in the award winning Owen J Roberts School Dist. The long shared driveway takes you to the front door patio that opens into a great rm with floor to ceiling stone fireplace, cathedral ceiling and lg picture window. From here you enter the formal dining rm with a 2nd lg picture window that over looks the creek, a oak country kitchen, laundry rm and a powder rm. off the great rm is the living rm with a 3rd bow window , vaulted ceiling and sliders to the 28x12 deck. The center hall leads you to four bed rms and the full bath rm. You can watch the wild life, kayak or even fish in the front yard Great Location, Location, Location:) Remarks: New Septic System (holding tanks) installed in 2018, System design with SDS. Lender will require flood insurance. Seller pays $1,500 a yr however has not had water or flood in home after 40 plus yrs.
Location
State PA
County Chester
Area West Vincent Twp (10325)
Zoning RC
Rooms
Other Rooms Living Room, Dining Room, Bedroom 4, Kitchen, Great Room, Laundry, Bathroom 1, Bathroom 2, Bathroom 3
Main Level Bedrooms 4
Interior
Interior Features Attic, Carpet, Dining Area, Entry Level Bedroom, Formal/Separate Dining Room, Kitchen - Country, Pantry, Wood Floors
Heating Hot Water, Baseboard - Hot Water
Cooling None
Flooring Hardwood, Partially Carpeted
Fireplaces Number 1
Fireplaces Type Stone
Equipment Cooktop, Dishwasher, Disposal, Dryer - Electric, Oven - Wall, Oven/Range - Electric, Range Hood, Refrigerator, Stove, Washer, Water Heater
Furnishings No
Fireplace Y
Window Features Insulated
Appliance Cooktop, Dishwasher, Disposal, Dryer - Electric, Oven - Wall, Oven/Range - Electric, Range Hood, Refrigerator, Stove, Washer, Water Heater
Heat Source Oil
Laundry Main Floor
Exterior
Exterior Feature Deck(s), Patio(s)
Utilities Available Cable TV Available, Electric Available, Phone Available, Sewer Available, Water Available
Waterfront Y
Water Access Y
Water Access Desc Canoe/Kayak,Fishing Allowed
View Creek/Stream
Roof Type Asphalt,Shingle
Street Surface Gravel
Accessibility None
Porch Deck(s), Patio(s)
Road Frontage Private
Parking Type Driveway, Parking Lot
Garage N
Building
Lot Description Flood Plain, Front Yard, Open, Partly Wooded, Rear Yard, Private, Rural, Sloping, Stream/Creek, Trees/Wooded
Story 1
Foundation Stone
Sewer On Site Septic
Water Private
Architectural Style Ranch/Rambler
Level or Stories 1
Additional Building Above Grade, Below Grade
Structure Type Dry Wall,Vaulted Ceilings,Cathedral Ceilings
New Construction N
Schools
High Schools Oj Roberts
School District Owen J Roberts
Others
Senior Community No
Tax ID 25-03 -0043.0100
Ownership Fee Simple
SqFt Source Assessor
Acceptable Financing Cash, Conventional, FHA, USDA
Horse Property N
Listing Terms Cash, Conventional, FHA, USDA
Financing Cash,Conventional,FHA,USDA
Special Listing Condition Standard
Read Less Info
Want to know what your home might be worth? Contact us for a FREE valuation!

Our team is ready to help you sell your home for the highest possible price ASAP

Bought with Daniel A Krzywicki • Keller Williams Main Line




