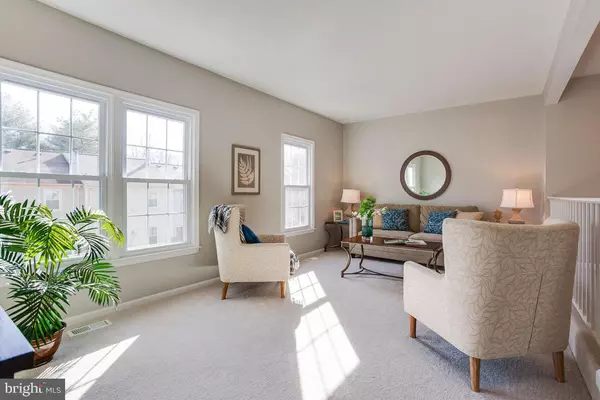For more information regarding the value of a property, please contact us for a free consultation.
Key Details
Sold Price $450,000
Property Type Townhouse
Sub Type Interior Row/Townhouse
Listing Status Sold
Purchase Type For Sale
Square Footage 1,786 sqft
Price per Sqft $251
Subdivision The Village Park
MLS Listing ID VAFX996532
Sold Date 04/18/19
Style Colonial
Bedrooms 3
Full Baths 2
Half Baths 2
HOA Fees $90/qua
HOA Y/N Y
Abv Grd Liv Area 1,286
Originating Board BRIGHT
Year Built 1983
Annual Tax Amount $4,533
Tax Year 2019
Lot Size 1,400 Sqft
Acres 0.03
Property Description
Freshly renovated with a modern flare, this home is a must see! In an ideal location, it is hands-down the most stunning home in the neighborhood. This is a turn key home in an ideal location, that screams new! Updated kitchen with stainless steel appliances. New carpet and flooring throughout. Fresh paint from top to bottom and updated windows throughout including basement sliding door. New tile showers and more! Anything that was not upgraded during the renovation is in great condition and is meticulously maintained, with many years left of flawless use. Spacious basement with fireplace and plenty of room for entertaining. Roomy laundry room with sufficient space for the existing workshop. Plentiful storage space is also great perk. The backyard features a ground level deck, with ample room for outdoor activities and a grassed area for gardening or play time. Less than a mile from Burke Centre VRE and lots of nearby shopping for all your needs. Just a five-minute stroll to beautiful Lake Royal and Lake Royal Park, there are numerous walking paths to help you enjoy the lovely neighborhood. Home Warranty is included and a bonus of two assigned parking spaces right in front of the home (#219).
Location
State VA
County Fairfax
Zoning 181
Direction West
Rooms
Basement Full
Interior
Interior Features Attic, Breakfast Area, Carpet, Ceiling Fan(s), Dining Area, Kitchen - Eat-In, Primary Bath(s), Recessed Lighting, Upgraded Countertops
Heating Heat Pump(s)
Cooling Central A/C, Heat Pump(s)
Flooring Carpet, Fully Carpeted, Hardwood, Vinyl
Fireplaces Number 1
Fireplaces Type Brick, Mantel(s), Fireplace - Glass Doors
Equipment Built-In Microwave, Disposal, Dryer - Electric, Stainless Steel Appliances, Stove, Water Heater, Washer, ENERGY STAR Dishwasher, Energy Efficient Appliances
Furnishings No
Fireplace Y
Window Features Energy Efficient
Appliance Built-In Microwave, Disposal, Dryer - Electric, Stainless Steel Appliances, Stove, Water Heater, Washer, ENERGY STAR Dishwasher, Energy Efficient Appliances
Heat Source Electric
Laundry Basement, Washer In Unit, Dryer In Unit
Exterior
Garage Spaces 2.0
Parking On Site 2
Fence Rear, Wood
Utilities Available Cable TV, Phone
Amenities Available Basketball Courts, Common Grounds, Jog/Walk Path
Waterfront N
Water Access N
Roof Type Shingle
Accessibility None
Total Parking Spaces 2
Garage N
Building
Story 2
Foundation Concrete Perimeter
Sewer Public Sewer
Water Public
Architectural Style Colonial
Level or Stories 2
Additional Building Above Grade, Below Grade
Structure Type Dry Wall
New Construction N
Schools
Elementary Schools Oak View
Middle Schools Robinson Secondary School
High Schools Robinson Secondary School
School District Fairfax County Public Schools
Others
HOA Fee Include Common Area Maintenance,Road Maintenance
Senior Community No
Tax ID 0772 06 0219
Ownership Fee Simple
SqFt Source Estimated
Acceptable Financing Cash, Conventional, FHA, VA
Horse Property N
Listing Terms Cash, Conventional, FHA, VA
Financing Cash,Conventional,FHA,VA
Special Listing Condition Standard
Read Less Info
Want to know what your home might be worth? Contact us for a FREE valuation!

Our team is ready to help you sell your home for the highest possible price ASAP

Bought with Joseph Matthew DeSantis • Keller Williams Realty




