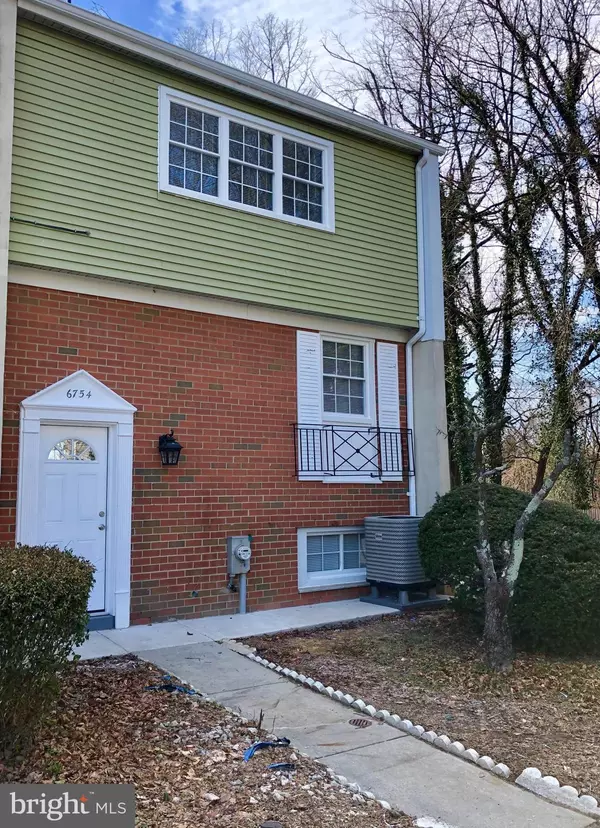For more information regarding the value of a property, please contact us for a free consultation.
Key Details
Sold Price $315,000
Property Type Condo
Sub Type Condo/Co-op
Listing Status Sold
Purchase Type For Sale
Square Footage 1,760 sqft
Price per Sqft $178
Subdivision Mt Airy (West)
MLS Listing ID PAPH719824
Sold Date 04/17/19
Style Traditional
Bedrooms 3
Full Baths 3
Condo Fees $136/mo
HOA Y/N N
Abv Grd Liv Area 1,360
Originating Board BRIGHT
Year Built 1975
Annual Tax Amount $2,723
Tax Year 2020
Property Description
WOW! Introducing a Very Rare Opportunity! 6754 Emlen St is a pristine End-unit Townhome condo in the historic Pelham section of West Mt Airy. Amazingly refinished, beautiful & spacious 3 BD 3 Full BA home plus an additional lower level living space located in a small community known as Emlen Commons which will delight with reserved two car off street courtyard parking, low taxes, beautiful landscaped gardens and one of the lowest in the city condo costs which covers common areas maintenance, snow/trash removal & exterior building insurance. This gorgeous home has been renovated from roof down graced with new shingle roof, partial electric & plumbing, water heater, insulation, drywall, all new doors & windows, power-washed siding, NEW wood trim, railings, all finishes & much more! This home is one of a kind & offers every extra any home owner would appreciate. It welcomes you at first step w/grand tiled floor hallway with Beautiful chandelier & a coat closet and leads to an open concept layout first floor living/dining w/Beautiful wooded floors, wide base moldings, warm design wall colors, recessed lighting and a plenty of sun bright through a wide NEW windows. Preparing meals will be a Snap in this custom designed for this unit Brand New Gourmet & Upscale kitchen w/white solid wood cabinetry, beautiful granite countertops, European backsplash tile, new Frigidaire Gallery of stainless steel Star Plus appliances & rarely offered off kitchen closet that can be used as a PANTRY. Walk up the beautiful refinished Oakwood stairs with sleek & modern brand new railings to the second sleeping level and you will find 3 spacious bedrooms and a deep hall linen closet. All rooms are good size with generous-size closets. Large Master suite w/ceiling fan, 2 closets & state of the art spa-like bath w/custom tiled walls & floors has a modern tile pattern w/stall shower, beautiful vanity, toilet & d cor like wall mirror & light. There is a second full hall bath on same level which includes modern vanity w/mirror & light, full tub, toilet & stylish pattern subway tiled walls. Quality carpeted floors throughout entire 2nd floor. The Lower level offers an oversized great room with large closet. It s an ideal addition for Entertainment or extra living space or a use as a fourth bedroom. Large new sliding glass doors glide open to a private, fenced-enclosed private backyard where you can relax or enjoy company of friends and family . There is a third full bathroom off great room w/custom modern tiled floor, stall shower, vanity & toilet. In addition to all that there is a laundry/utility room which offers tons of additional storage w/closets, tiled floors, laundry hook-ups and a window. This wonderful home is convenient to the hiking and biking trails of Fairmount Park, just half a block away from SEPTA's Carpenter Lane station on the Chestnut Hill West line which will make your commute into the city a breeze. Walking distance to Mount Airy Weaver's Way and Germantown Avenue s shops and restaurants, newly remodeled library, ACME grocery, and is located within the desirable C.W. Henry catchment! Easy access to Forbidden Drive, Center City, Chestnut Hill and the suburbs. Refreshed, Sunny and Move-in Ready makes 6754 Emlen St a rare find that won't last long. You'll absolutely love it here a true Luxury within reach! Don't wait!
Location
State PA
County Philadelphia
Area 19119 (19119)
Zoning RSD3
Rooms
Other Rooms Bedroom 1, Bathroom 2, Bathroom 3
Basement Fully Finished, Walkout Level
Interior
Interior Features Carpet, Ceiling Fan(s), Combination Dining/Living, Primary Bath(s), Recessed Lighting, Stall Shower, Upgraded Countertops, Wood Floors
Hot Water Electric
Heating Central
Cooling Central A/C
Flooring Carpet, Tile/Brick, Wood
Equipment Dishwasher, Disposal, Microwave, Oven/Range - Electric, Refrigerator, Stainless Steel Appliances, Washer/Dryer Hookups Only, Water Heater
Fireplace N
Appliance Dishwasher, Disposal, Microwave, Oven/Range - Electric, Refrigerator, Stainless Steel Appliances, Washer/Dryer Hookups Only, Water Heater
Heat Source Electric
Laundry Lower Floor
Exterior
Garage Spaces 2.0
Fence Wood
Utilities Available Cable TV, Electric Available, Sewer Available, Water Available
Waterfront N
Water Access N
View City
Roof Type Shingle
Street Surface Black Top
Accessibility None
Parking Type Parking Lot
Total Parking Spaces 2
Garage N
Building
Story 3+
Sewer Public Sewer
Water Public
Architectural Style Traditional
Level or Stories 3+
Additional Building Above Grade, Below Grade
New Construction N
Schools
School District The School District Of Philadelphia
Others
HOA Fee Include Common Area Maintenance,Trash
Senior Community No
Tax ID 888220170
Ownership Fee Simple
SqFt Source Assessor
Acceptable Financing Conventional, VA, Cash, Negotiable
Listing Terms Conventional, VA, Cash, Negotiable
Financing Conventional,VA,Cash,Negotiable
Special Listing Condition Standard
Read Less Info
Want to know what your home might be worth? Contact us for a FREE valuation!

Our team is ready to help you sell your home for the highest possible price ASAP

Bought with Nicole Marcum Rife • Keller Williams Real Estate-Conshohocken




