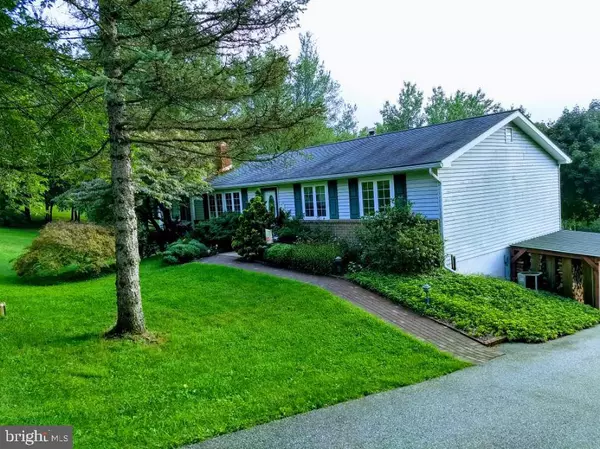For more information regarding the value of a property, please contact us for a free consultation.
Key Details
Sold Price $234,900
Property Type Single Family Home
Sub Type Detached
Listing Status Sold
Purchase Type For Sale
Square Footage 2,289 sqft
Price per Sqft $102
Subdivision Brighton Circle
MLS Listing ID PAYK111012
Sold Date 04/12/19
Style Ranch/Rambler
Bedrooms 4
Full Baths 2
HOA Y/N N
Abv Grd Liv Area 1,508
Originating Board BRIGHT
Year Built 1979
Annual Tax Amount $4,741
Tax Year 2018
Lot Size 1.064 Acres
Acres 1.06
Property Description
As you enter this gorgeous home you are welcomed to by the engineered wide planked wood flooring. Vinyl casement windows. Beautiful kitchen with peninsula. Remaining with the kitchen is the double oven, dishwasher, built-in microwave, and refrigerator. Don't miss the turntable in the kitchen cabinet as well as the built-in spice cabinet. Enter through the pocket doors to see the 20 x 20 family room with Bruce hardwood floors currently used as a dining room. This room was built for entertaining, it's huge. New hardwood floors to the basement and 1st floor hallway. Rear door to the maintenance-free composite deck., This is where you would stand to see the beautiful sunsets every evening followed by the starry skies. Lower level has a game room with a cozy fireplace... Also a master bedroom with bath or could be used as a separate guestroom. Lower-level also features a laundry room. Newer 12/18 furnace and central air-conditioning. Below the composite deck is a hot tub that will stay. To the rear of this 1.06 acre lot is a large shed that was put in in 2013. This country feel neighborhood location is just minutes to I83, yet convenient to so many local amenities such as shopping, dining, lakes and parks. The minute you walk in this house you will know that it is being cared for for many years. It is spotless.
Location
State PA
County York
Area Springfield Twp (15247)
Zoning RS
Rooms
Other Rooms Living Room, Bedroom 2, Bedroom 3, Bedroom 4, Kitchen, Game Room, Family Room, Bedroom 1, Laundry
Basement Full
Main Level Bedrooms 3
Interior
Heating Forced Air
Cooling Central A/C
Fireplaces Number 1
Equipment Built-In Microwave, Dryer, Oven/Range - Electric, Refrigerator, Washer, Dishwasher
Appliance Built-In Microwave, Dryer, Oven/Range - Electric, Refrigerator, Washer, Dishwasher
Heat Source Oil
Exterior
Garage Garage - Rear Entry
Garage Spaces 1.0
Waterfront N
Water Access N
Accessibility None
Parking Type Attached Garage
Attached Garage 1
Total Parking Spaces 1
Garage Y
Building
Story 1
Sewer On Site Septic
Water Well
Architectural Style Ranch/Rambler
Level or Stories 1
Additional Building Above Grade, Below Grade
New Construction N
Schools
School District Dallastown Area
Others
Senior Community No
Tax ID 47-000-05-0013-00-00000
Ownership Fee Simple
SqFt Source Estimated
Special Listing Condition Standard
Read Less Info
Want to know what your home might be worth? Contact us for a FREE valuation!

Our team is ready to help you sell your home for the highest possible price ASAP

Bought with Jason R Phillips • RE/MAX Patriots




