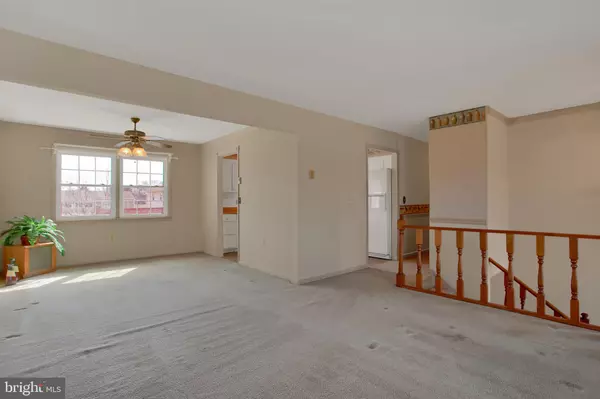For more information regarding the value of a property, please contact us for a free consultation.
Key Details
Sold Price $192,000
Property Type Single Family Home
Sub Type Detached
Listing Status Sold
Purchase Type For Sale
Square Footage 2,378 sqft
Price per Sqft $80
Subdivision None Available
MLS Listing ID PACB109508
Sold Date 04/12/19
Style Bi-level
Bedrooms 4
Full Baths 2
Half Baths 1
HOA Y/N N
Abv Grd Liv Area 2,378
Originating Board BRIGHT
Year Built 1972
Annual Tax Amount $3,286
Tax Year 2020
Lot Size 0.300 Acres
Acres 0.3
Property Description
Corner Lot! Enter Through The Front Door And Up The Steps To Your Large Living Room Beside The Dining Room Which Flows Into The Kitchen. With Three Bedrooms And Two Baths You're Just Getting Started. Head Downstairs To Your Large Family Room Boasting A Wood Burning Fireplace, Fourth Bedroom Or Office If You Wish, Laundry and 3/4 Bath. Step Out Into Your Backyard Or Into Your Oversized Two Car Garage. Hardwood Floors Appear To Be Under The Carpets Upstairs, New Electric Panel And The Possibilities Are Endless! This Home Is Nestled On The Corner Of Mary And Pearl Just Down From The Park Where You Can Go For Walks, Kayak, Play In The Creek Or Take The Kids To The Playground. Whether Your Sitting On Your Front Porch Watching The Sunset, Cozy By The Fire, Working In The Garage Or Having A Picnic At The Park This Is Home!
Location
State PA
County Cumberland
Area North Middleton Twp (14429)
Zoning RESIDENTIAL
Direction East
Rooms
Other Rooms Living Room, Dining Room, Primary Bedroom, Bedroom 2, Bedroom 3, Kitchen, Family Room, Laundry, Full Bath, Half Bath
Main Level Bedrooms 3
Interior
Interior Features Breakfast Area, Carpet, Ceiling Fan(s), Dining Area, Entry Level Bedroom, Formal/Separate Dining Room, Kitchen - Eat-In, Primary Bath(s), Walk-in Closet(s), Wood Floors
Hot Water Electric
Heating Baseboard - Electric, Radiant
Cooling Window Unit(s)
Flooring Carpet
Fireplaces Type Wood
Equipment Dishwasher, Dryer - Electric, Oven/Range - Electric, Refrigerator, Washer
Fireplace Y
Appliance Dishwasher, Dryer - Electric, Oven/Range - Electric, Refrigerator, Washer
Heat Source Electric
Laundry Has Laundry
Exterior
Exterior Feature Patio(s), Porch(es)
Garage Garage - Side Entry
Garage Spaces 2.0
Waterfront N
Water Access N
Roof Type Shingle
Street Surface Paved
Accessibility None
Porch Patio(s), Porch(es)
Road Frontage Boro/Township
Parking Type Attached Garage, Driveway, Off Street, On Street
Attached Garage 2
Total Parking Spaces 2
Garage Y
Building
Lot Description Rear Yard, Front Yard, Corner
Story 2
Sewer Public Sewer
Water Public
Architectural Style Bi-level
Level or Stories 2
Additional Building Above Grade, Below Grade
New Construction N
Schools
Elementary Schools Crestview
Middle Schools Wilson
High Schools Carlisle Area
School District Carlisle Area
Others
Senior Community No
Tax ID 29-16-1096-014
Ownership Fee Simple
SqFt Source Estimated
Acceptable Financing Cash, Conventional, FHA, VA
Horse Property N
Listing Terms Cash, Conventional, FHA, VA
Financing Cash,Conventional,FHA,VA
Special Listing Condition Standard
Read Less Info
Want to know what your home might be worth? Contact us for a FREE valuation!

Our team is ready to help you sell your home for the highest possible price ASAP

Bought with HARRY SNYDER • Wolfe & Company REALTORS




