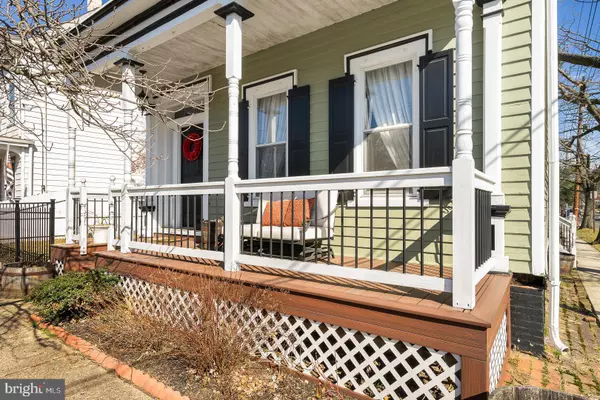For more information regarding the value of a property, please contact us for a free consultation.
Key Details
Sold Price $370,000
Property Type Single Family Home
Sub Type Detached
Listing Status Sold
Purchase Type For Sale
Square Footage 2,792 sqft
Price per Sqft $132
Subdivision None Available
MLS Listing ID NJBL323148
Sold Date 04/05/19
Style Colonial
Bedrooms 4
Full Baths 2
Half Baths 1
HOA Y/N N
Abv Grd Liv Area 2,792
Originating Board BRIGHT
Year Built 1860
Annual Tax Amount $8,594
Tax Year 2018
Lot Size 5,532 Sqft
Acres 0.13
Property Description
Welcome home to this stunning 4 bedroom, 2.5 bath Colonial nestled in the Heart of Bordentown. This home has been restored to it's previous beauty. Enter in to the grand foyer, with original banister and dark, rich hardwood floors flowing through the living and dining rooms. You're greeted on the right by a living room that offers custom built-in cabinetry and shelving. Step down into the formal dining room with exposed brick wall which opens onto a side porch with Trex floor. Continue through to the kitchen offering tile flooring, ceramic tile backsplash and stainless steel appliances. A breakfast bar connects the kitchen and breakfast nook, beaming with lots of natural light which opens up to the family room with wood burning fireplace, a place the whole family is sure to gather. A half bath and laundry room complete the first level. Ascend to the second level by way of the back second staircase just off the family room to a master suite designed to impress. From the vaulted ceilings and sitting area to the en suite bathroom and walk-in California closet, this will be your oasis. It even has a laundry chute. And from the foyer stairs you'll find two large bedrooms and another full bathroom with tile floors, ceramic tiled shower w/inlay and vanity w/marble top. Two steps up and you'll find the fourth bedroom and a bonus nook that has a built in bench and has been wired for sound that can be an office, gaming space or a quiet place to curl up with a book. A walk up attic offers tons of additional storage. Off of the family room you'll find two sets of french doors that lead to a deck with Trex flooring and built-in lighting, fully fenced in back and side yards, blue stone ready for a fire pit and a brick walkway that leads to an oversized one car detached garage. The two level garage is wired for electric, has a pulldown for second level storage and a MyQ smart garage door opener and driveway for another car. Hot water heater and 4 zone Navien furnace are only 2 years old. Take advantage of all Bordentown City has to offer, dining, shopping and many events just steps away. An easy commute to NYC or Philadephia. A home like this doesn't come around often so schedule your private tour today!
Location
State NJ
County Burlington
Area Bordentown City (20303)
Zoning RESID
Rooms
Other Rooms Living Room, Dining Room, Primary Bedroom, Bedroom 2, Bedroom 3, Bedroom 4, Kitchen, Family Room, Laundry, Attic, Bonus Room
Basement Partial
Interior
Interior Features Ceiling Fan(s), Breakfast Area, Built-Ins, Double/Dual Staircase, Formal/Separate Dining Room, Kitchen - Table Space, Laundry Chute, Primary Bath(s), Walk-in Closet(s), Wood Floors
Hot Water Natural Gas
Heating Radiator
Cooling Window Unit(s)
Flooring Carpet, Tile/Brick, Wood
Fireplaces Number 1
Fireplaces Type Wood
Equipment Dryer - Gas, Dishwasher, Washer
Fireplace Y
Window Features Double Pane,Energy Efficient,Low-E
Appliance Dryer - Gas, Dishwasher, Washer
Heat Source Natural Gas
Laundry Main Floor
Exterior
Exterior Feature Deck(s), Porch(es)
Garage Additional Storage Area
Garage Spaces 2.0
Fence Privacy, Other
Utilities Available Fiber Optics Available, Cable TV
Waterfront N
Water Access N
Roof Type Shingle
Accessibility None
Porch Deck(s), Porch(es)
Parking Type Detached Garage, Driveway, On Street
Total Parking Spaces 2
Garage Y
Building
Lot Description Corner, Rear Yard, SideYard(s)
Story 2
Foundation Crawl Space
Sewer Public Sewer
Water Public
Architectural Style Colonial
Level or Stories 2
Additional Building Above Grade, Below Grade
New Construction N
Schools
Elementary Schools Clara Barton
Middle Schools Macfarland Junior School
High Schools Bordentown Regional H.S.
School District Bordentown Regional School District
Others
Senior Community No
Tax ID 03-00604-00010
Ownership Fee Simple
SqFt Source Estimated
Acceptable Financing Cash, Conventional, FHA, FHA 203(b), VA
Listing Terms Cash, Conventional, FHA, FHA 203(b), VA
Financing Cash,Conventional,FHA,FHA 203(b),VA
Special Listing Condition Standard
Read Less Info
Want to know what your home might be worth? Contact us for a FREE valuation!

Our team is ready to help you sell your home for the highest possible price ASAP

Bought with Jennifer Jopko • RE/MAX Tri County




