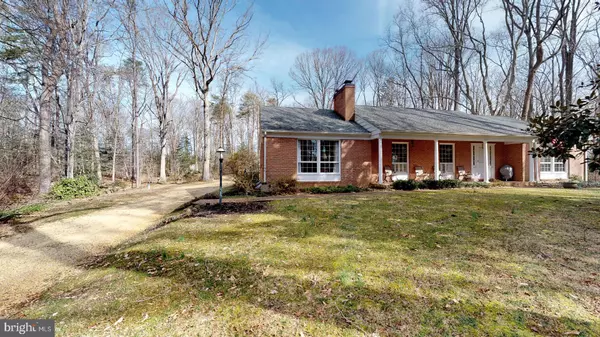For more information regarding the value of a property, please contact us for a free consultation.
Key Details
Sold Price $339,000
Property Type Single Family Home
Sub Type Detached
Listing Status Sold
Purchase Type For Sale
Square Footage 2,556 sqft
Price per Sqft $132
Subdivision None Available
MLS Listing ID MDSM157692
Sold Date 04/09/19
Style Ranch/Rambler
Bedrooms 3
Full Baths 2
Half Baths 1
HOA Y/N N
Abv Grd Liv Area 2,556
Originating Board BRIGHT
Year Built 1964
Annual Tax Amount $4,190
Tax Year 2018
Lot Size 3.120 Acres
Acres 3.12
Property Description
Do they even build houses like this anymore? Solid sprawling, all brick, 3 bed/ 3 bath rambler on a huge unfinished basement.Built by a contractor in the mid 1960's! This house has so much charm and character! From the extra large windows to the gleaming hardwood floors throughout. Tucked away on over 3 acres, in the woods, just off of Three Notch Road. Wide hallways, updated lighting and paint. Spacious rooms, dual fireplaces, oversized living room and family room. This is one level living at its finest. Well maintained and move in ready. Extensive landscaping and lawn irrigation. Brick herringbone patio, wide doors and hallways. This home also has an efficient whole house fan for those perfect spring/fall days. New master bathroom, new oil tank, upgraded electrical panel, and high speed internet. If you want a well built home, privacy, charm, and still have easy access to shopping and commuter routes, than this is your home! Make an appointment to see this today and fall in love!
Location
State MD
County Saint Marys
Zoning TMX
Rooms
Other Rooms Living Room, Dining Room, Primary Bedroom, Bedroom 2, Kitchen, Family Room, Basement, Bedroom 1
Basement Other, Connecting Stairway, Full, Improved, Outside Entrance, Side Entrance, Unfinished, Walkout Level, Workshop
Main Level Bedrooms 3
Interior
Interior Features Attic, Attic/House Fan, Breakfast Area, Built-Ins, Ceiling Fan(s), Dining Area, Floor Plan - Traditional, Formal/Separate Dining Room, Primary Bath(s), Pantry, Sprinkler System, Walk-in Closet(s), Water Treat System, Window Treatments, Wood Floors
Heating Central, Forced Air
Cooling Central A/C, Ceiling Fan(s)
Flooring Hardwood
Fireplaces Number 2
Fireplaces Type Brick, Fireplace - Glass Doors, Mantel(s), Wood
Furnishings No
Fireplace Y
Heat Source Electric
Laundry Main Floor
Exterior
Waterfront N
Water Access N
View Trees/Woods
Roof Type Architectural Shingle
Accessibility None
Parking Type Driveway
Garage N
Building
Story 2
Sewer Community Septic Tank, Private Septic Tank
Water Well
Architectural Style Ranch/Rambler
Level or Stories 2
Additional Building Above Grade, Below Grade
New Construction N
Schools
School District St. Mary'S County Public Schools
Others
Senior Community No
Tax ID 1905005094
Ownership Fee Simple
SqFt Source Estimated
Security Features Security System
Special Listing Condition Standard
Read Less Info
Want to know what your home might be worth? Contact us for a FREE valuation!

Our team is ready to help you sell your home for the highest possible price ASAP

Bought with Elizabeth Ann Morris • Home Towne Real Estate




