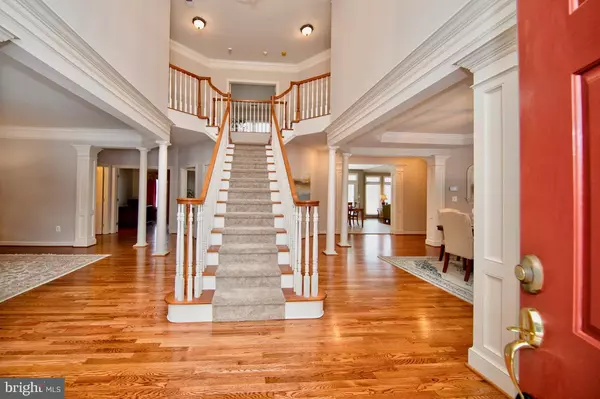For more information regarding the value of a property, please contact us for a free consultation.
Key Details
Sold Price $665,000
Property Type Single Family Home
Sub Type Detached
Listing Status Sold
Purchase Type For Sale
Square Footage 6,608 sqft
Price per Sqft $100
Subdivision Stone Ridge
MLS Listing ID MDHR201868
Sold Date 04/05/19
Style Colonial
Bedrooms 4
Full Baths 4
Half Baths 1
HOA Fees $30/ann
HOA Y/N Y
Abv Grd Liv Area 6,608
Originating Board BRIGHT
Year Built 2001
Annual Tax Amount $6,700
Tax Year 2018
Lot Size 0.613 Acres
Acres 0.61
Property Description
Welcome to 1507 Stone Post Court, a three-sided brick home situated in a cul-de-sac, in the sought-after Stone Ridge Reserve Community of Bel Air, Maryland. Adjacent to Maryland Golf and Country Club, this home is also convenient to commuting routes. Inside, a two-story foyer greets you as you enter this beautifully-appointed home. The hardwood floors were just refinished and the walls freshly painted neutral with gorgeous moldings and columns accenting the space. The home boasts a formal living room, formal dining room with tray ceiling and main level office with built-in cabinetry. The gourmet kitchen was recently renovated with granite countertops, custom backsplash, recent appliances and ample storage - with an exit to the large rear patio and flat yard that backs to trees. The family room has a vaulted ceiling and gas fireplace with access to the back staircase. Upstairs, the master suite has two walk-in closets, a super bath and tray ceiling. Each upper level bedroom has private access to a full bathroom: Bedrooms two and three share a Jack and Jill bath and the fourth can be used as an au pair suite with attached bathroom and walk-in closet. The lower level is expansive with new carpet, a huge rec room, wet bar, full bathroom and bonus room (spare bedroom or used as a media room). New fixtures have been installed along with new carpet throughout and a whole house generator conveys. The home has sideload three-car garage.
Location
State MD
County Harford
Zoning R1
Rooms
Other Rooms Living Room, Dining Room, Primary Bedroom, Bedroom 2, Bedroom 3, Bedroom 4, Kitchen, Game Room, Family Room, Foyer, Breakfast Room, Study, Laundry, Other
Basement Rear Entrance, Sump Pump, Heated, Walkout Stairs, Outside Entrance, Improved, Interior Access, Windows, Full, Connecting Stairway
Interior
Interior Features Attic, Kitchen - Island, Family Room Off Kitchen, Dining Area, Breakfast Area, Upgraded Countertops, Crown Moldings, Window Treatments, Primary Bath(s), Double/Dual Staircase, Wood Floors, Built-Ins, Wet/Dry Bar, Recessed Lighting, Floor Plan - Open
Hot Water Natural Gas
Heating Forced Air
Cooling Ceiling Fan(s), Central A/C
Fireplaces Number 1
Fireplaces Type Mantel(s), Fireplace - Glass Doors
Equipment Washer/Dryer Hookups Only, Dishwasher, Disposal, Dryer, Icemaker, Microwave, Refrigerator, Washer, Water Heater, Cooktop, Oven - Wall, Exhaust Fan
Fireplace Y
Window Features Screens
Appliance Washer/Dryer Hookups Only, Dishwasher, Disposal, Dryer, Icemaker, Microwave, Refrigerator, Washer, Water Heater, Cooktop, Oven - Wall, Exhaust Fan
Heat Source Natural Gas
Exterior
Exterior Feature Patio(s)
Garage Garage Door Opener, Garage - Side Entry
Garage Spaces 3.0
Utilities Available Cable TV Available, Fiber Optics Available
Waterfront N
Water Access N
Accessibility None
Porch Patio(s)
Parking Type Driveway, On Street, Attached Garage
Attached Garage 3
Total Parking Spaces 3
Garage Y
Building
Lot Description Backs to Trees, Landscaping, Cul-de-sac, Backs - Open Common Area
Story 3+
Sewer Public Sewer
Water Public
Architectural Style Colonial
Level or Stories 3+
Additional Building Above Grade, Below Grade
Structure Type 2 Story Ceilings,9'+ Ceilings,Dry Wall,Tray Ceilings
New Construction N
Schools
Elementary Schools Fountain Green
Middle Schools Southampton
High Schools C. Milton Wright
School District Harford County Public Schools
Others
Senior Community No
Tax ID 03-342913
Ownership Fee Simple
SqFt Source Estimated
Special Listing Condition Standard
Read Less Info
Want to know what your home might be worth? Contact us for a FREE valuation!

Our team is ready to help you sell your home for the highest possible price ASAP

Bought with Edward F Doonan Jr. • Cummings & Co. Realtors




