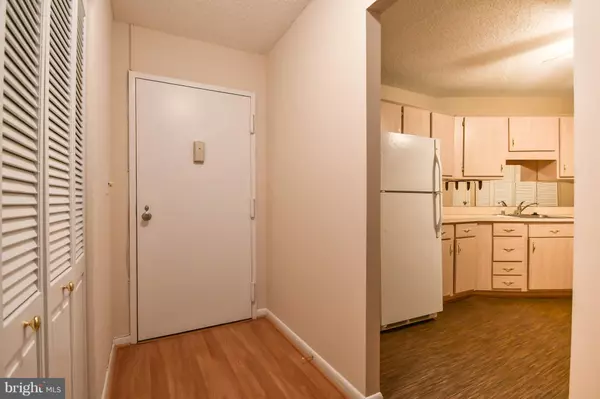For more information regarding the value of a property, please contact us for a free consultation.
Key Details
Sold Price $145,000
Property Type Condo
Sub Type Condo/Co-op
Listing Status Sold
Purchase Type For Sale
Square Footage 1,121 sqft
Price per Sqft $129
Subdivision Towson
MLS Listing ID MDBC276022
Sold Date 03/29/19
Style Contemporary
Bedrooms 1
Full Baths 1
Condo Fees $421/mo
HOA Y/N N
Abv Grd Liv Area 1,121
Originating Board BRIGHT
Annual Tax Amount $2,653
Tax Year 2018
Property Description
A TRULY AFFORDABLE & ELEGANT, FULL SERVICE BUILDING IN THE HEART OF TOWSON...JUST A SHORT WALK TO ALL AMENITIES, SHOPPING, RESTAURANTS, AND CONVENIENCES! STEP INSIDE THE ATTRACTIVE LOBBY FEATURING A CONCIERGE DESK W/ 24 HOUR SERVICE. THE THREE ELEVATORS AWAIT TO EFFICIENTLY ACCESS YOUR NEW CONDO HOME! THIS SPACIOUS, FRESHLY DECORATED UNIT IS IN "MOVE RIGHT IN" CONDITION! JUST PAINTED A TASTEFUL NEUTRAL TONE W/BRAND NEW BEIGE CARPETING! SURELY, IT WILL SUIT YOUR PERSONAL DECOR! THE GENEROUS KITCHEN, SWEEPING LIVING/DINING ROOM COMBINATION, AMPLE CLOSETS, AND MODERN BATH WILL MAKE THIS UNIT MOST LIVABLE! FOR OUTDOOR LIVING, YOUR PRIVATE BALCONY AWAITS...AND YOUR OWN GARAGE ASSIGNED PARKING SPACE IS AN ADDED BONUS! COME LIVE THE CAREFREE CONDO LIFESTYLE!
Location
State MD
County Baltimore
Zoning RESIDENTIAL
Rooms
Other Rooms Living Room, Dining Room, Primary Bedroom, Kitchen, Foyer, Bathroom 1
Main Level Bedrooms 1
Interior
Interior Features Carpet, Combination Dining/Living, Elevator, Entry Level Bedroom, Floor Plan - Open, Breakfast Area, Ceiling Fan(s), Kitchen - Eat-In, Kitchen - Table Space, Pantry, Walk-in Closet(s), Window Treatments
Heating Wall Unit
Cooling Heat Pump(s)
Flooring Carpet
Equipment Dishwasher, Disposal, Dryer, Microwave, Oven/Range - Electric, Refrigerator, Washer
Fireplace N
Appliance Dishwasher, Disposal, Dryer, Microwave, Oven/Range - Electric, Refrigerator, Washer
Heat Source Electric
Exterior
Exterior Feature Balcony
Garage Basement Garage, Covered Parking, Garage Door Opener, Underground, Inside Access
Garage Spaces 1.0
Utilities Available Other
Amenities Available Answering Service, Common Grounds, Concierge, Elevator, Exercise Room, Extra Storage, Pool - Outdoor, Reserved/Assigned Parking
Waterfront N
Water Access N
Accessibility Elevator, Entry Slope <1', Level Entry - Main
Porch Balcony
Parking Type Attached Garage, Off Street
Attached Garage 1
Total Parking Spaces 1
Garage Y
Building
Lot Description Landscaping, Level
Story 1
Unit Features Hi-Rise 9+ Floors
Sewer Public Sewer
Water Public
Architectural Style Contemporary
Level or Stories 1
Additional Building Above Grade, Below Grade
New Construction N
Schools
School District Baltimore County Public Schools
Others
HOA Fee Include Air Conditioning,Alarm System,Common Area Maintenance,Custodial Services Maintenance,Ext Bldg Maint,Electricity,Heat,Insurance,Lawn Maintenance,Management,Reserve Funds,Road Maintenance,Pool(s),Snow Removal,Standard Phone Service,Trash,Water,Recreation Facility
Senior Community No
Tax ID 04091700002571
Ownership Condominium
Security Features 24 hour security,Desk in Lobby
Special Listing Condition Standard
Read Less Info
Want to know what your home might be worth? Contact us for a FREE valuation!

Our team is ready to help you sell your home for the highest possible price ASAP

Bought with Christa R Barkley • RE/MAX First Choice




