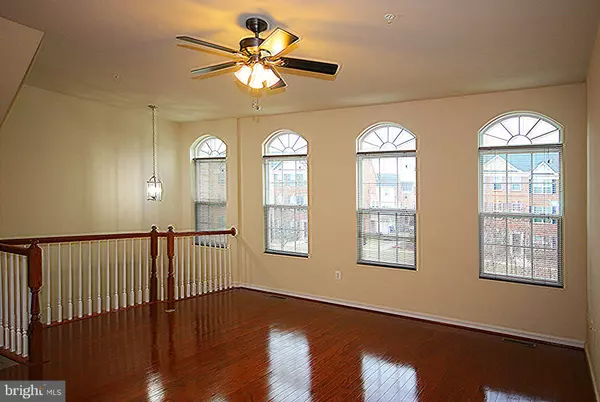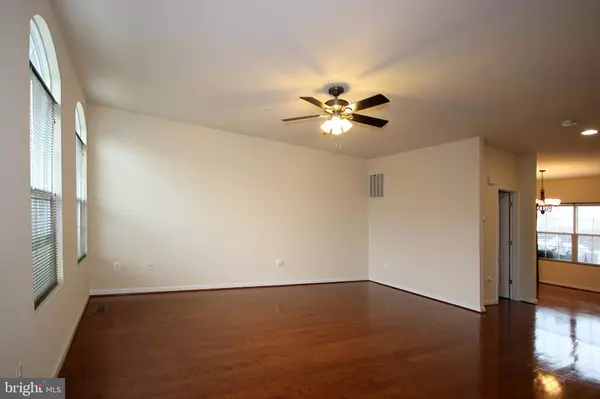For more information regarding the value of a property, please contact us for a free consultation.
Key Details
Sold Price $295,000
Property Type Townhouse
Sub Type Interior Row/Townhouse
Listing Status Sold
Purchase Type For Sale
Square Footage 2,192 sqft
Price per Sqft $134
Subdivision Chelsea Manor
MLS Listing ID MDCH194494
Sold Date 04/05/19
Style Colonial
Bedrooms 3
Full Baths 2
Half Baths 2
HOA Fees $58/qua
HOA Y/N Y
Abv Grd Liv Area 2,192
Originating Board BRIGHT
Year Built 2013
Annual Tax Amount $3,860
Tax Year 2018
Lot Size 2,004 Sqft
Acres 0.05
Property Description
The Kentwell by Lennar. Entry level recreation room. Great room on the second floor poses stunning space for entertaining. Designer kitchen with chefs island, granite counters, stainless appliances and 42 inch cabinets! Coveted bedroom level laundry. Luxury owner suite with vaulted ceiling, ceiling fan, walk in closet and attached spa bath with dual vanity, separate shower and tub! Convenient to schools, parks, library and MD-210. An absolute must see!
Location
State MD
County Charles
Zoning UNK
Interior
Interior Features Attic, Kitchen - Island, Dining Area, Primary Bath(s), Recessed Lighting, Sprinkler System, Walk-in Closet(s), Wood Floors, Carpet, Combination Dining/Living, Window Treatments
Heating Forced Air
Cooling Central A/C, Ceiling Fan(s)
Flooring Hardwood
Equipment Built-In Microwave, Cooktop, Dishwasher, Disposal, Dryer, Exhaust Fan, Icemaker, Oven/Range - Electric, Refrigerator, Stainless Steel Appliances, Washer, Water Heater
Fireplace N
Window Features Insulated
Appliance Built-In Microwave, Cooktop, Dishwasher, Disposal, Dryer, Exhaust Fan, Icemaker, Oven/Range - Electric, Refrigerator, Stainless Steel Appliances, Washer, Water Heater
Heat Source Natural Gas
Exterior
Garage Garage - Front Entry
Garage Spaces 2.0
Waterfront N
Water Access N
Roof Type Shingle
Accessibility None
Parking Type Detached Garage
Total Parking Spaces 2
Garage Y
Building
Story 3+
Sewer Public Sewer
Water Public
Architectural Style Colonial
Level or Stories 3+
Additional Building Above Grade, Below Grade
Structure Type Vaulted Ceilings,9'+ Ceilings
New Construction N
Schools
School District Charles County Public Schools
Others
Senior Community No
Tax ID 0907352238
Ownership Fee Simple
SqFt Source Estimated
Security Features Electric Alarm,Sprinkler System - Indoor
Special Listing Condition Standard
Read Less Info
Want to know what your home might be worth? Contact us for a FREE valuation!

Our team is ready to help you sell your home for the highest possible price ASAP

Bought with Kalonji Foreman • The ONE Street Company




