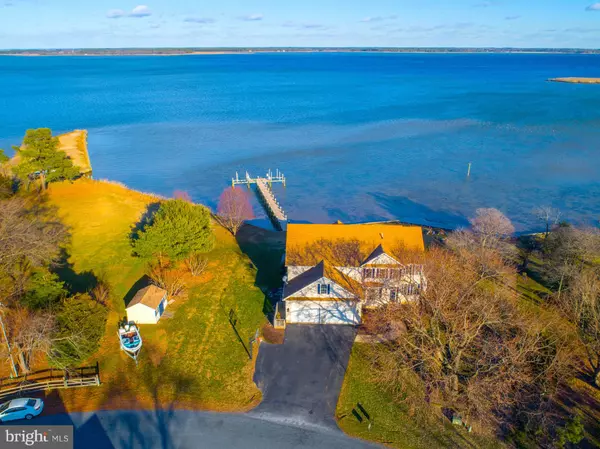For more information regarding the value of a property, please contact us for a free consultation.
Key Details
Sold Price $950,000
Property Type Single Family Home
Sub Type Detached
Listing Status Sold
Purchase Type For Sale
Square Footage 4,226 sqft
Price per Sqft $224
Subdivision Marling Farms
MLS Listing ID MDQA122798
Sold Date 04/03/19
Style Colonial
Bedrooms 5
Full Baths 4
Half Baths 1
HOA Fees $4/ann
HOA Y/N Y
Abv Grd Liv Area 4,226
Originating Board BRIGHT
Year Built 2004
Annual Tax Amount $8,328
Tax Year 2018
Lot Size 0.696 Acres
Acres 0.7
Property Description
OH MY!!! THIS is the Waterfront Home You've WAITED FOR!! Million Dollar Views! Entertainer's WATERFRONT Delight! Live on Vacation! This 4200 sq ft + Custom-Built Colonial w/ Panoramic Prospect Bay Views, Private Pier w/ TWO Boat Lift(s) and Over 230' of Shoreline, Boasting 5 Bedrooms, 4.5 Baths, Gourmet Kitchen with Breakfast Bar & Table Space, Separate Dining Room, Gleaming Wide-Plank, Brazilian Cherry Hardwoods, 4-Upper Level Bedrooms, 3 Upper-Level Full Baths, Hotel-Like Master Suite with Private Waterfront Porch & Stunning Bayfront Views! HUGE Master Bath, Spacious Walk-in-Closet leads to Optional Craft Room/Office/Nursery, 3rd-Level 5th Bedroom/Rec/Movie Room with Half Bath! Main-Level Office, Spacious Family Room Overlooking Water w/ Cozy Fireplace, Two Screened-in Waterfront Porches, Attached 2-Car Garage. Quiet, Peaceful location only 12 mins from Bay Bridge!
Location
State MD
County Queen Annes
Zoning NC-20
Rooms
Other Rooms Dining Room, Primary Bedroom, Bedroom 2, Bedroom 3, Bedroom 4, Kitchen, Family Room, Foyer, Breakfast Room, Office, Bathroom 1, Bathroom 2, Bathroom 3, Hobby Room, Primary Bathroom, Half Bath, Screened Porch
Interior
Interior Features Kitchen - Gourmet, Kitchen - Island, Kitchen - Table Space, Primary Bedroom - Bay Front, Primary Bath(s), Wood Floors, Walk-in Closet(s)
Hot Water Propane
Heating Heat Pump(s)
Cooling Central A/C
Fireplaces Number 1
Equipment Dishwasher, Stove, Water Heater
Fireplace Y
Appliance Dishwasher, Stove, Water Heater
Heat Source Propane - Leased
Exterior
Exterior Feature Deck(s), Porch(es), Screened
Garage Garage - Front Entry
Garage Spaces 2.0
Amenities Available Boat Ramp, Common Grounds, Picnic Area, Pier/Dock, Tot Lots/Playground, Water/Lake Privileges
Waterfront Y
Waterfront Description Private Dock Site
Water Access Y
Water Access Desc Fishing Allowed,Canoe/Kayak,Personal Watercraft (PWC),Waterski/Wakeboard,Boat - Powered
View Bay
Accessibility None
Porch Deck(s), Porch(es), Screened
Parking Type Driveway, Attached Garage
Attached Garage 2
Total Parking Spaces 2
Garage Y
Building
Story 2
Sewer Septic Exists
Water Well
Architectural Style Colonial
Level or Stories 2
Additional Building Above Grade
New Construction N
Schools
Elementary Schools Kent Island
Middle Schools Stevensville
High Schools Kent Island
School District Queen Anne'S County Public Schools
Others
HOA Fee Include Common Area Maintenance,Pier/Dock Maintenance
Senior Community No
Tax ID 04-117247
Ownership Fee Simple
SqFt Source Assessor
Special Listing Condition Standard
Read Less Info
Want to know what your home might be worth? Contact us for a FREE valuation!

Our team is ready to help you sell your home for the highest possible price ASAP

Bought with Jennifer S Chaney • Chaney Homes, LLC




