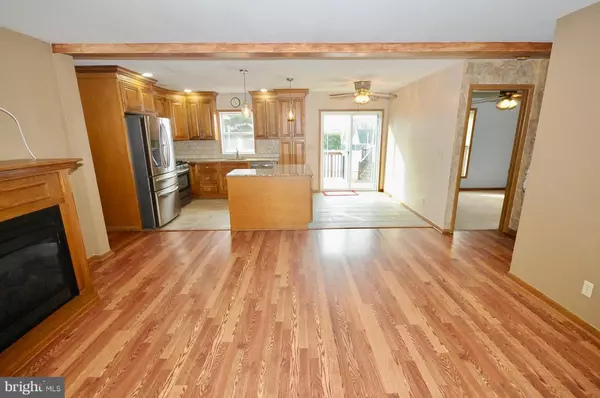For more information regarding the value of a property, please contact us for a free consultation.
Key Details
Sold Price $257,500
Property Type Single Family Home
Sub Type Detached
Listing Status Sold
Purchase Type For Sale
Square Footage 1,352 sqft
Price per Sqft $190
Subdivision None Available
MLS Listing ID NJBL247360
Sold Date 04/02/19
Style Ranch/Rambler
Bedrooms 4
Full Baths 2
Half Baths 1
HOA Y/N N
Abv Grd Liv Area 1,352
Originating Board BRIGHT
Year Built 1995
Annual Tax Amount $6,732
Tax Year 2018
Lot Size 0.253 Acres
Lot Dimensions 100x110
Property Description
This 4 bedroom rancher offers so many extras that will entice any buyer to make this their home. The open floor plan offers a gas fireplace in the living room, which is open to the upgraded kitchen revealing the newer maple cabinets, granite counter tops, stainless steel appliances and modern pendulum lights. There is a half bath in the partially finished basement which has a family room, large game room, office and additional storage room. The fenced rear yard offers an above ground pool and the shed, hot tub and playhouse are all sold as-is. Enjoy your 20 x 16 deck and fire pit, too! Furnace just 4 years old and HW heater 2 years. Solar panels are owned and are included with sale, so no monthly fees and LOW energy bills! Great home that can allow quick occupancy. No money down USDA loans available for qualified buyers. Don't wait to view this one today.
Location
State NJ
County Burlington
Area Florence Twp (20315)
Zoning RES
Rooms
Other Rooms Living Room, Primary Bedroom, Bedroom 2, Bedroom 3, Bedroom 4, Kitchen, Game Room, Family Room, Office, Primary Bathroom, Half Bath
Basement Partially Finished
Main Level Bedrooms 4
Interior
Interior Features Ceiling Fan(s), Entry Level Bedroom, Floor Plan - Open, Kitchen - Eat-In, Kitchen - Island, Kitchen - Table Space, Upgraded Countertops, Walk-in Closet(s)
Hot Water Natural Gas
Heating Forced Air
Cooling Central A/C
Flooring Carpet, Ceramic Tile, Laminated
Fireplaces Type Gas/Propane
Equipment Built-In Microwave, Built-In Range, Dishwasher, Dryer, Microwave, Oven/Range - Gas, Refrigerator, Washer, Water Heater
Fireplace Y
Appliance Built-In Microwave, Built-In Range, Dishwasher, Dryer, Microwave, Oven/Range - Gas, Refrigerator, Washer, Water Heater
Heat Source Natural Gas
Laundry Main Floor
Exterior
Exterior Feature Deck(s)
Pool Above Ground
Waterfront N
Water Access N
Roof Type Asphalt
Accessibility None
Porch Deck(s)
Parking Type Driveway
Garage N
Building
Story 1
Foundation Block
Sewer Public Sewer
Water Public
Architectural Style Ranch/Rambler
Level or Stories 1
Additional Building Above Grade
New Construction N
Schools
Elementary Schools Roebling School
Middle Schools Riverfront School
High Schools Florence Twp. Mem. H.S.
School District Florence Township Public Schools
Others
Senior Community No
Tax ID 15-00073-00004 02
Ownership Fee Simple
SqFt Source Assessor
Special Listing Condition Standard
Read Less Info
Want to know what your home might be worth? Contact us for a FREE valuation!

Our team is ready to help you sell your home for the highest possible price ASAP

Bought with Craig A Ruyak • Smires & Associates




