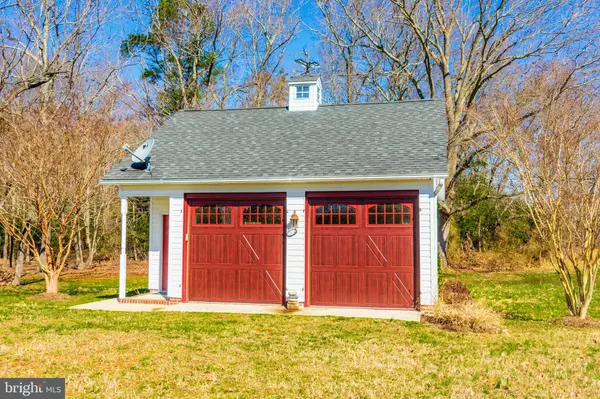For more information regarding the value of a property, please contact us for a free consultation.
Key Details
Sold Price $445,000
Property Type Single Family Home
Sub Type Detached
Listing Status Sold
Purchase Type For Sale
Square Footage 3,866 sqft
Price per Sqft $115
Subdivision Riverside Farms
MLS Listing ID MDSM157572
Sold Date 04/01/19
Style Colonial
Bedrooms 5
Full Baths 3
Half Baths 1
HOA Fees $20/ann
HOA Y/N Y
Abv Grd Liv Area 2,660
Originating Board BRIGHT
Year Built 2003
Annual Tax Amount $4,046
Tax Year 2018
Lot Size 2.710 Acres
Acres 2.71
Property Description
Lovely 3800 sf 5BR/3.5BA Colonial in Beautiful Riverside Farms water access Community! This pretty home sits on 2.71 acres. Serenity Abounds on this gorgeous Lot. Large Front Porch and Expansive Back Deck as well as a Pretty patio. Long Tree-Lined expanded Driveway and large lawns front and back. Mature shade trees frame the lots back yard. Fantastic Walk-Out Lower Level In-Law Suite w/2nd full kitchen and Dining Area, 2nd Family Room w/Fireplace, full BR (#5 in the home), Bath with Large shower. Large Laundry Room. Attached 2 car front load garage AND a fantastic Detached 2 car garage/shop w/ it's own gas fireplace. Home has Formal Living and Dining Rooms w/ hardwood floors, chair railing and crown trim. Kitchen has Stainless Steel Appliances and granite. Tile through Foyer and Kitchen. Large butlers Pantry. Open Concept Kitchen, Dining and Family Room. 4 Bedrooms and 2 Baths Upstairs. Large Master Suite w/Walk-In closet and Luxury Bath. Too many upgrades to list. This is a Gem!
Location
State MD
County Saint Marys
Zoning RPD
Rooms
Other Rooms Living Room, Dining Room, Primary Bedroom, Bedroom 2, Bedroom 3, Bedroom 4, Bedroom 5, Kitchen, Family Room, Foyer, Bathroom 1, Bathroom 2, Primary Bathroom
Basement Other, Connecting Stairway, Daylight, Full, Fully Finished, Heated, Improved, Interior Access, Outside Entrance, Rear Entrance, Sump Pump, Walkout Level, Windows
Interior
Interior Features 2nd Kitchen, Bar, Breakfast Area, Built-Ins, Butlers Pantry, Carpet, Ceiling Fan(s), Chair Railings, Crown Moldings, Curved Staircase, Dining Area, Family Room Off Kitchen, Floor Plan - Open, Formal/Separate Dining Room, Kitchen - Eat-In, Kitchen - Island, Kitchen - Table Space, Pantry, Recessed Lighting, Stall Shower, Upgraded Countertops, Walk-in Closet(s), Wood Floors, Other
Hot Water Electric
Heating Heat Pump(s)
Cooling Heat Pump(s), Programmable Thermostat, Ceiling Fan(s)
Fireplaces Number 3
Fireplaces Type Gas/Propane, Mantel(s)
Equipment Built-In Microwave, Dishwasher, Icemaker, Microwave, Oven - Self Cleaning, Oven/Range - Electric, Refrigerator, Stainless Steel Appliances, Washer/Dryer Hookups Only, Water Conditioner - Owned, Water Heater
Fireplace Y
Appliance Built-In Microwave, Dishwasher, Icemaker, Microwave, Oven - Self Cleaning, Oven/Range - Electric, Refrigerator, Stainless Steel Appliances, Washer/Dryer Hookups Only, Water Conditioner - Owned, Water Heater
Heat Source Electric, Propane - Owned
Laundry Hookup, Lower Floor, Shared
Exterior
Exterior Feature Deck(s), Patio(s), Porch(es)
Garage Garage - Front Entry, Garage Door Opener, Oversized
Garage Spaces 8.0
Utilities Available Propane
Amenities Available Pier/Dock, Picnic Area, Tot Lots/Playground
Waterfront N
Water Access Y
Water Access Desc Canoe/Kayak,Fishing Allowed,Private Access,Swimming Allowed,Personal Watercraft (PWC)
View Trees/Woods
Street Surface Black Top,Paved
Accessibility None
Porch Deck(s), Patio(s), Porch(es)
Parking Type Attached Garage, Detached Garage, Driveway, Off Street
Attached Garage 2
Total Parking Spaces 8
Garage Y
Building
Lot Description Backs to Trees, Landscaping, No Thru Street, Partly Wooded, Premium, Private, Rear Yard, SideYard(s), Trees/Wooded
Story 3+
Sewer Septic = # of BR, On Site Septic
Water Well
Architectural Style Colonial
Level or Stories 3+
Additional Building Above Grade, Below Grade
New Construction N
Schools
Elementary Schools Piney Point
Middle Schools Spring Ridge
High Schools Leonardtown
School District St. Mary'S County Public Schools
Others
HOA Fee Include Pier/Dock Maintenance
Senior Community No
Tax ID 1902038811
Ownership Fee Simple
SqFt Source Assessor
Acceptable Financing Cash, Conventional, VA
Listing Terms Cash, Conventional, VA
Financing Cash,Conventional,VA
Special Listing Condition Standard
Read Less Info
Want to know what your home might be worth? Contact us for a FREE valuation!

Our team is ready to help you sell your home for the highest possible price ASAP

Bought with Sarah M Mulford • RE/MAX One




