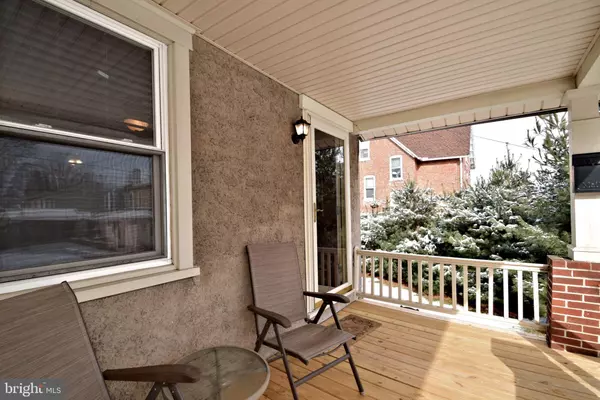For more information regarding the value of a property, please contact us for a free consultation.
Key Details
Sold Price $172,500
Property Type Single Family Home
Sub Type Twin/Semi-Detached
Listing Status Sold
Purchase Type For Sale
Square Footage 1,125 sqft
Price per Sqft $153
Subdivision None Available
MLS Listing ID PACT364188
Sold Date 03/29/19
Style Traditional
Bedrooms 3
Full Baths 1
HOA Y/N N
Abv Grd Liv Area 1,125
Originating Board BRIGHT
Year Built 1927
Annual Tax Amount $2,749
Tax Year 2019
Lot Size 4,480 Sqft
Acres 0.1
Property Description
It s pre-spring market. You ve been looking for that perfect combination of living space, amenities, and affordability. Now picture yourself pulling up to that exact home in an up-and-coming area which happens to be in a top of the line school district. 205 Washington Street offers the benefits of small town peacefulness within reasonable distance to major highways and the newly developed Downtown Phoenixville. The first thing you ll notice when arriving at this home is the curb appeal. The flower bed in the front of the house is perfect for Spring landscaping. Enjoy that view as you walk past up your newly constructed porch and into your large welcoming living room. The living room boasts beautiful, shiny faux hardwood floors and crown molding that really makes the color scheme pop. There is a wonderful flow in this open-concept main floor that takes you into the dining room, which is capable of hosting a ten person dinner party. There are also large windows that will allow for a ton of natural light and a warm breeze in the Spring/Summer. Both living and dining room are equipped with ceiling fans to keep the air flow alive. Continue on into the stylish kitchen equipped with a new sink, new dishwasher, stainless steel refrigerator, and beautiful backsplash. Completing the first floor is a multi-purpose space that could be used for painting, reading, writing, or just enjoying the view of your backyard. The backyard offers partial fencing, and plenty of room for a catch or gathering around a fire pit. Head upstairs and be greeted by the majestic bathroom area. This room features both the aesthetics and functionality. You will have your shower space for everyday purposes, but when you ve a had a long week, don t hesitate to enjoy the quiet, serene jacuzzi tub to unwind. The Master Bedroom features three large sized closet spaces, a ceiling fan, and crown molding while the first guest room offers plenty of space as well. Just when you thought you were finished, the fun continues as you head up to the third story which boasts a HUGE space, more than enough for a bedroom, hangout, or play area. There is closet like storage here so don t worry about a place to keep your things out of sight. All in all, this is a wonderful house that any buyer would be fortunate to call home.
Location
State PA
County Chester
Area Spring City Boro (10314)
Zoning R2
Rooms
Basement Full, Unfinished, Sump Pump
Main Level Bedrooms 3
Interior
Interior Features Ceiling Fan(s), Crown Moldings, Dining Area, Floor Plan - Open, WhirlPool/HotTub
Heating Baseboard - Hot Water, Baseboard - Electric
Cooling None
Flooring Laminated, Hardwood
Heat Source Oil
Exterior
Utilities Available Cable TV
Waterfront N
Water Access N
Roof Type Shingle
Accessibility Other
Parking Type On Street
Garage N
Building
Story 2
Sewer Public Sewer
Water Public
Architectural Style Traditional
Level or Stories 2
Additional Building Above Grade, Below Grade
New Construction N
Schools
School District Spring-Ford Area
Others
Senior Community No
Tax ID 14-06 -0027
Ownership Fee Simple
SqFt Source Assessor
Acceptable Financing Cash, Conventional, FHA, USDA
Listing Terms Cash, Conventional, FHA, USDA
Financing Cash,Conventional,FHA,USDA
Special Listing Condition Standard
Read Less Info
Want to know what your home might be worth? Contact us for a FREE valuation!

Our team is ready to help you sell your home for the highest possible price ASAP

Bought with Trish C Puleo • Signature Properties Group LLC




