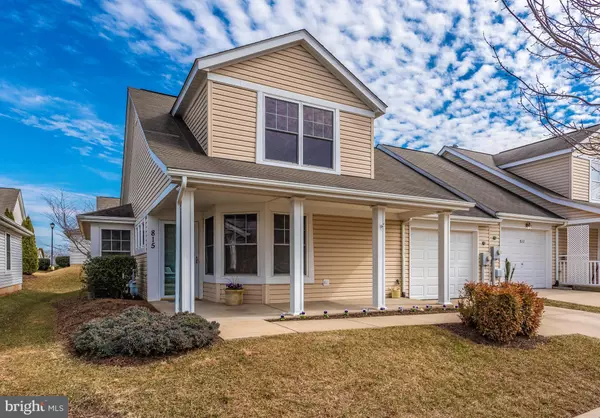For more information regarding the value of a property, please contact us for a free consultation.
Key Details
Sold Price $351,000
Property Type Single Family Home
Sub Type Twin/Semi-Detached
Listing Status Sold
Purchase Type For Sale
Square Footage 1,575 sqft
Price per Sqft $222
Subdivision Wildwood Park
MLS Listing ID MDCR182242
Sold Date 03/28/19
Style Bungalow
Bedrooms 3
Full Baths 2
Half Baths 1
HOA Fees $82/mo
HOA Y/N Y
Abv Grd Liv Area 1,575
Originating Board BRIGHT
Year Built 2005
Annual Tax Amount $3,993
Tax Year 2018
Lot Size 3,302 Sqft
Acres 0.08
Property Description
Low maintenance, single-level living in this conveniently located 62+ community! This is the largest floorplan in Wildwood, the Frederick model, with added custom options including floor to ceiling fireplace surround, built-in bookshelves, Closet America pantry and two additional unfinished storage spaces. Enjoy upgrades and features including crown molding, fireplace, silestone counters, super-cabinet with easy-glide drawers and built-in desk, comfort-height toilets, bay window, covered front porch, sliding glass door to back patio, Solar Shield coating on all windows, Craftmade fixtures, and Hunter Douglas and Bali window treatments including triple cell blinds. You will not be disappointed!
Location
State MD
County Carroll
Zoning R
Direction West
Rooms
Other Rooms Living Room, Dining Room, Sitting Room, Bedroom 2, Bedroom 3, Kitchen, Foyer, Breakfast Room, Bedroom 1, Bathroom 1, Bathroom 3
Main Level Bedrooms 1
Interior
Interior Features Breakfast Area, Built-Ins, Carpet, Ceiling Fan(s), Combination Dining/Living, Crown Moldings, Entry Level Bedroom, Floor Plan - Open, Formal/Separate Dining Room, Primary Bath(s), Sprinkler System, Walk-in Closet(s)
Hot Water Natural Gas
Heating Forced Air
Cooling Central A/C
Flooring Carpet
Fireplaces Number 1
Fireplaces Type Gas/Propane
Equipment Built-In Microwave, Disposal, Dishwasher, Dryer, Exhaust Fan, Oven/Range - Gas, Refrigerator, Washer
Furnishings No
Fireplace Y
Appliance Built-In Microwave, Disposal, Dishwasher, Dryer, Exhaust Fan, Oven/Range - Gas, Refrigerator, Washer
Heat Source Natural Gas
Laundry Main Floor
Exterior
Exterior Feature Patio(s), Porch(es), Wrap Around
Garage Garage - Front Entry, Garage Door Opener
Garage Spaces 2.0
Waterfront N
Water Access N
View Street
Roof Type Asphalt
Street Surface Paved
Accessibility Doors - Lever Handle(s), Entry Slope <1', Level Entry - Main
Porch Patio(s), Porch(es), Wrap Around
Road Frontage City/County, Public
Attached Garage 2
Total Parking Spaces 2
Garage Y
Building
Lot Description Interior
Story 2
Sewer Public Sewer
Water Public
Architectural Style Bungalow
Level or Stories 2
Additional Building Above Grade, Below Grade
Structure Type Vaulted Ceilings,9'+ Ceilings
New Construction N
Schools
School District Carroll County Public Schools
Others
Senior Community Yes
Age Restriction 62
Tax ID 0713044287
Ownership Fee Simple
SqFt Source Assessor
Security Features Carbon Monoxide Detector(s),Smoke Detector,Sprinkler System - Indoor
Acceptable Financing Cash, Conventional, FHA, VA
Listing Terms Cash, Conventional, FHA, VA
Financing Cash,Conventional,FHA,VA
Special Listing Condition Standard
Read Less Info
Want to know what your home might be worth? Contact us for a FREE valuation!

Our team is ready to help you sell your home for the highest possible price ASAP

Bought with Karen E Hecht • Heritage Realty Services




