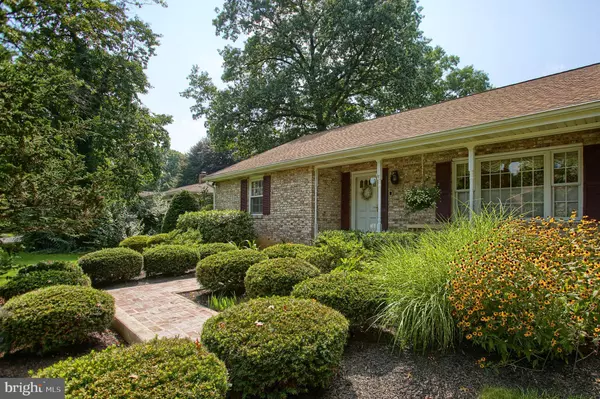For more information regarding the value of a property, please contact us for a free consultation.
Key Details
Sold Price $257,500
Property Type Single Family Home
Sub Type Detached
Listing Status Sold
Purchase Type For Sale
Square Footage 2,865 sqft
Price per Sqft $89
Subdivision None Available
MLS Listing ID 1002350110
Sold Date 03/27/19
Style Dutch,Traditional
Bedrooms 4
Full Baths 2
Half Baths 1
HOA Y/N N
Abv Grd Liv Area 2,865
Originating Board BRIGHT
Year Built 1972
Annual Tax Amount $5,182
Tax Year 2018
Lot Size 0.330 Acres
Acres 0.33
Property Description
Exceptionally maintained, priced less than $100 per square foot, 2 story home with 1st floor MASTER BR suite in one of Carlisle's most desired developments. Located on a corner lot in Forest Park with quick access to I-81, grocery store, medical and health care offices and hospital. Impeccably maintained and well landscaped 2800+ sq. ft. 2 story, 3-4 BR, 2 1/2 BA, Dutch Colonial. Formal LR, & DR (dining room table and 6 chairs and hutch convey). Kitchen (pot rack and 2 Bar stools at counter convey) with dining area adjacent to large Family Room with fireplace. Great for all family and social gatherings. Access to your own private sanctuary of a concrete stamped patio with stone water fall fountain. 1st floor laundry. Spacious quality space because of the Dutch colonial design. 2-3 upstairs BR s. One BR currently being used for additional storage. Large hall BA. Newer heat pump. Breezeway between house and 2-car garage. Heat pump and baseboard provide the heat. Laminate wood, carpet and ceramic tile are the flooring coverings of choice. No wet basement, property has a crawl space.
Location
State PA
County Cumberland
Area Carlisle Boro (14402)
Zoning R-1
Rooms
Other Rooms Living Room, Dining Room, Primary Bedroom, Bedroom 2, Bedroom 3, Bedroom 4, Kitchen, Family Room, Laundry, Other, Bathroom 2, Primary Bathroom
Main Level Bedrooms 1
Interior
Interior Features Carpet, Ceiling Fan(s), Chair Railings, Dining Area, Entry Level Bedroom, Family Room Off Kitchen, Formal/Separate Dining Room, Primary Bath(s), Upgraded Countertops
Heating Heat Pump(s)
Cooling Ceiling Fan(s), Central A/C
Fireplaces Number 1
Equipment Built-In Range, Cooktop, Dishwasher, Disposal, Oven - Double, Oven/Range - Electric, Refrigerator, Stainless Steel Appliances
Fireplace Y
Appliance Built-In Range, Cooktop, Dishwasher, Disposal, Oven - Double, Oven/Range - Electric, Refrigerator, Stainless Steel Appliances
Heat Source Electric
Laundry Main Floor
Exterior
Garage Garage Door Opener, Inside Access
Garage Spaces 2.0
Waterfront N
Water Access N
Accessibility None
Parking Type Attached Garage, Driveway
Attached Garage 2
Total Parking Spaces 2
Garage Y
Building
Story 2
Foundation Crawl Space
Sewer Public Sewer
Water Public
Architectural Style Dutch, Traditional
Level or Stories 2
Additional Building Above Grade, Below Grade
New Construction N
Schools
Elementary Schools Mooreland
Middle Schools Lamberton
High Schools Carlisle Area
School District Carlisle Area
Others
Senior Community No
Tax ID 04-23-0602-029
Ownership Fee Simple
SqFt Source Assessor
Acceptable Financing Cash, Conventional, FHA, VA
Listing Terms Cash, Conventional, FHA, VA
Financing Cash,Conventional,FHA,VA
Special Listing Condition Standard
Read Less Info
Want to know what your home might be worth? Contact us for a FREE valuation!

Our team is ready to help you sell your home for the highest possible price ASAP

Bought with TRICIA NEGLEY • Berkshire Hathaway HomeServices Homesale Realty




