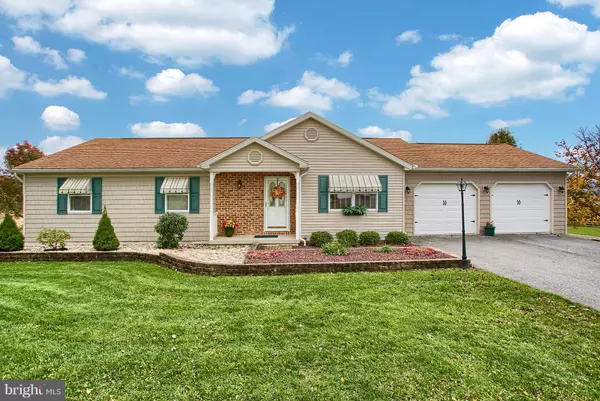For more information regarding the value of a property, please contact us for a free consultation.
Key Details
Sold Price $270,000
Property Type Single Family Home
Sub Type Detached
Listing Status Sold
Purchase Type For Sale
Square Footage 2,796 sqft
Price per Sqft $96
Subdivision Maple Grove
MLS Listing ID PACB102062
Sold Date 03/22/19
Style Ranch/Rambler
Bedrooms 3
Full Baths 2
Half Baths 1
HOA Y/N N
Abv Grd Liv Area 1,556
Originating Board BRIGHT
Year Built 1998
Annual Tax Amount $3,320
Tax Year 2018
Lot Size 1.030 Acres
Acres 1.03
Property Description
Just one look at the picturesque views of the rolling farmland and mountains, you'll want to call this HOME! This pristine ranch home offers cathedral ceilings. Kitchen has under cabinet lighting, dining area with atrium doors to 18'x19'4 Trex deck with stairs leading to covered brick patio with a "Tiki Bar" with electric, pull down storage and ready for entertaining enjoyment! The fenced yard leads to a 24'x30'x14' high private Morton Building w/electric, RV Receptacles, 16Wx12H door, 6'double door, 3'door. The Family/Game room on the walk out lower level offers built in lighted cabinets, powder room, gas fireplace, and additional storage and workshop. Whole house generator, owned propane tank, C/A, roof replaced in 2011. Come enjoy the outside as much as the inside!
Location
State PA
County Cumberland
Area Penn Twp (14431)
Zoning R
Rooms
Other Rooms Living Room, Dining Room, Primary Bedroom, Bedroom 2, Bedroom 3, Kitchen, Family Room, Laundry, Primary Bathroom
Basement Full, Heated, Interior Access, Outside Entrance, Partially Finished, Shelving, Walkout Level, Workshop
Main Level Bedrooms 3
Interior
Interior Features Breakfast Area, Built-Ins, Carpet, Ceiling Fan(s), Entry Level Bedroom, Kitchen - Eat-In, Primary Bath(s), Other
Hot Water Electric
Cooling Central A/C
Fireplaces Number 1
Fireplaces Type Gas/Propane
Equipment Built-In Microwave, Built-In Range, Dishwasher, Refrigerator
Fireplace Y
Appliance Built-In Microwave, Built-In Range, Dishwasher, Refrigerator
Heat Source Oil
Laundry Main Floor
Exterior
Exterior Feature Brick, Deck(s), Patio(s)
Garage Garage - Front Entry
Garage Spaces 5.0
Fence Vinyl
Waterfront N
Water Access N
View Mountain, Scenic Vista, Valley
Roof Type Architectural Shingle
Street Surface Paved
Accessibility 2+ Access Exits
Porch Brick, Deck(s), Patio(s)
Road Frontage Boro/Township
Parking Type Attached Garage, Detached Garage, Driveway
Attached Garage 2
Total Parking Spaces 5
Garage Y
Building
Lot Description Front Yard, Landscaping, Rear Yard, Sloping
Story 1
Sewer Mound System
Water Well
Architectural Style Ranch/Rambler
Level or Stories 1
Additional Building Above Grade, Below Grade
Structure Type Dry Wall
New Construction N
Schools
High Schools Big Spring
School District Big Spring
Others
Senior Community No
Tax ID 31-11-0296-067
Ownership Fee Simple
SqFt Source Assessor
Security Features Smoke Detector
Special Listing Condition Standard
Read Less Info
Want to know what your home might be worth? Contact us for a FREE valuation!

Our team is ready to help you sell your home for the highest possible price ASAP

Bought with CHRISTOPHER BASSETT • NextHome Capital Realty




