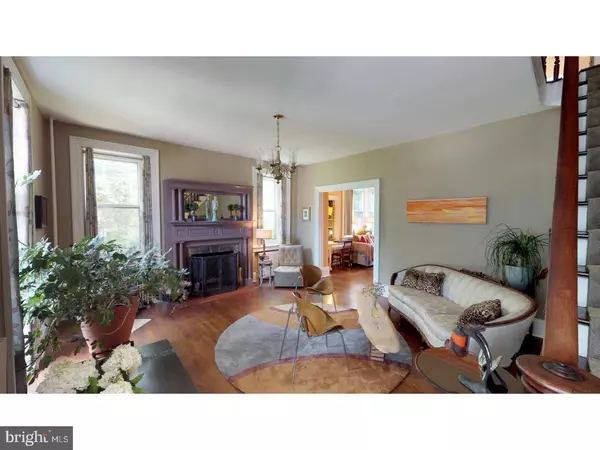For more information regarding the value of a property, please contact us for a free consultation.
Key Details
Sold Price $372,500
Property Type Single Family Home
Sub Type Detached
Listing Status Sold
Purchase Type For Sale
Square Footage 2,890 sqft
Price per Sqft $128
Subdivision None Available
MLS Listing ID 1002163068
Sold Date 03/15/19
Style Victorian
Bedrooms 4
Full Baths 2
HOA Y/N N
Abv Grd Liv Area 2,890
Originating Board TREND
Year Built 1930
Annual Tax Amount $5,538
Tax Year 2018
Lot Size 7,500 Sqft
Acres 0.17
Lot Dimensions 50
Property Description
Be prepared to fall in love with this beautiful historic property that embraces the best of the old and the new. There is more charm and character in one room than most homes have overall. This house has plenty of space to become more than just a home - the first floor has spacious rooms that can easily be converted (with the reinstallation of existing custom bi-fold doors) into a deluxe home office or in-law suite with full bathroom and kitchen access. A terrific floorplan, great interior flow and a fenced, landscaped back yard create an ideal setting for entertaining on a grand or intimate scale. Thoughtful features and highlights abound throughout: 9+ foot ceilings, tons of natural sunlight, hardwood floors, unique tile work, master plumbing and carpentry, custom draperies, deep set windows, tons of storage space and many small design surprises . You will love cooking in this custom kitchen featuring modern stainless appliances including a state-of-the-art Thermador mirrored induction cooktop and convection oven and with direct access to the back patio and the herb garden. Both front and back yards are low maintenance with mature native trees, bushes and plants, many of which are edible and/or medicinal. Ready to plant raised beds await in the back yard for seasonal plantings. Big, bright bedrooms can also serve as a fitness/yoga room or personal library. The oversized detached two-car garage and barn with loft are ready to be used as a workshop or studio and the full basement has ample space for extra storage. Central air was installed, and the roof was replaced in 2013. Walking distance to train station, buses, schools, parks, restaurants and services and access to major commuter roads. Be sure to check out the 3D home tour. Make this dream house your home today!
Location
State PA
County Montgomery
Area North Wales Boro (10614)
Zoning A
Rooms
Other Rooms Living Room, Dining Room, Primary Bedroom, Bedroom 2, Bedroom 3, Kitchen, Family Room, Bedroom 1, Other
Basement Full, Unfinished
Interior
Interior Features Ceiling Fan(s), Water Treat System, Stall Shower, Kitchen - Eat-In
Hot Water Electric
Heating Radiator
Cooling Central A/C
Flooring Wood, Tile/Brick
Fireplaces Number 1
Fireplaces Type Brick
Equipment Oven - Wall, Dishwasher, Disposal, Energy Efficient Appliances
Fireplace Y
Appliance Oven - Wall, Dishwasher, Disposal, Energy Efficient Appliances
Heat Source Oil
Laundry Basement
Exterior
Exterior Feature Patio(s), Porch(es)
Garage Garage Door Opener, Oversized
Garage Spaces 4.0
Fence Other
Utilities Available Cable TV
Waterfront N
Water Access N
Roof Type Flat,Pitched,Shingle,Slate
Accessibility None
Porch Patio(s), Porch(es)
Parking Type Detached Garage, Other
Total Parking Spaces 4
Garage Y
Building
Lot Description Level, Front Yard, Rear Yard, SideYard(s)
Story 3+
Foundation Stone
Sewer Public Sewer
Water Public
Architectural Style Victorian
Level or Stories 3+
Additional Building Above Grade
Structure Type 9'+ Ceilings
New Construction N
Schools
School District North Penn
Others
Senior Community No
Tax ID 14-00-01272-001
Ownership Fee Simple
SqFt Source Assessor
Special Listing Condition Standard
Read Less Info
Want to know what your home might be worth? Contact us for a FREE valuation!

Our team is ready to help you sell your home for the highest possible price ASAP

Bought with Jonathan C Christopher • Christopher Real Estate Services




